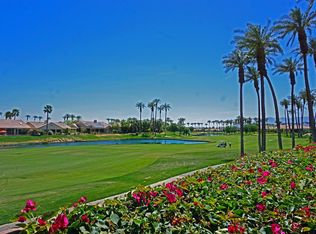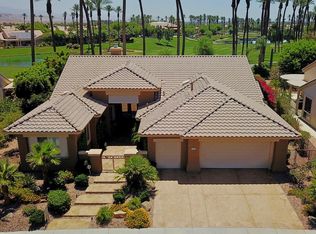Sold for $756,000
Listing Provided by:
Susan Wood DRE #01331150 760-622-5740,
HomeSmart
Bought with: HomeSmart
$756,000
35232 Moorbrook Rd, Palm Desert, CA 92211
3beds
2,422sqft
Single Family Residence
Built in 2002
9,147 Square Feet Lot
$753,400 Zestimate®
$312/sqft
$4,693 Estimated rent
Home value
$753,400
$686,000 - $829,000
$4,693/mo
Zestimate® history
Loading...
Owner options
Explore your selling options
What's special
Impeccably Maintained! Location! and Amazing Views! Estate Monaco Model elevated over #9 of the San Gorgonio Golf Course. Located near the Lakeview Clubhouse. Soon as you enter you're welcomed by stunning mountains and lake views. The formal great room has abundant windows and french door that lead to an expansive covered patio lined with custom pavers. High ceilings, travertine floors and Hunter Douglas Silhouette and solar shades are through-out. The Large chefs island kitchen is excellent for entertaining and has granite slab countertops & backsplash, rich dark cabinetry with pull-outs, newer stainless appliances, a large pantry, and water purifier and is shared with a large family room with built-in media center and a dining nook. The primary suite also has french doors to the patio & hot tub that looks out over dual lakes, the bath has dual vanities, linen closet, a large oval soaking tub, step in shower and large walk-in closet with mirrored doors. The guest on-suite is extended with private bath and step-in shower. Dual zone HVAC systems were replaced 2017. Bradford & White Water heater with circulating pump 2020. Some furnishing are available.
Zillow last checked: 8 hours ago
Listing updated: November 20, 2025 at 06:50am
Listing Provided by:
Susan Wood DRE #01331150 760-622-5740,
HomeSmart
Bought with:
Lynda Dumas, DRE #01933696
HomeSmart
Sharon Dumas, DRE #01970236
HomeSmart
Source: CRMLS,MLS#: 219129729DA Originating MLS: California Desert AOR & Palm Springs AOR
Originating MLS: California Desert AOR & Palm Springs AOR
Facts & features
Interior
Bedrooms & bathrooms
- Bedrooms: 3
- Bathrooms: 3
- Full bathrooms: 3
Primary bedroom
- Features: Multiple Primary Suites
Bathroom
- Features: Separate Shower
Kitchen
- Features: Granite Counters
Other
- Features: Walk-In Closet(s)
Heating
- Forced Air, Natural Gas
Cooling
- Zoned
Appliances
- Included: Dishwasher, Electric Oven, Gas Cooktop, Disposal, Gas Water Heater, Microwave, Refrigerator, Vented Exhaust Fan, Water To Refrigerator, Water Purifier
Features
- Breakfast Bar, High Ceilings, Multiple Primary Suites, Utility Room, Walk-In Closet(s)
- Flooring: Stone
- Windows: Blinds, Shutters
- Has fireplace: No
Interior area
- Total interior livable area: 2,422 sqft
Property
Parking
- Total spaces: 5
- Parking features: Garage, Garage Door Opener
- Attached garage spaces: 3
- Uncovered spaces: 2
Features
- Levels: One
- Stories: 1
- Patio & porch: Concrete, Covered
- Spa features: Above Ground
- Has view: Yes
- View description: Golf Course, Lake, Panoramic
- Has water view: Yes
- Water view: Lake
Lot
- Size: 9,147 sqft
- Features: Back Yard, Drip Irrigation/Bubblers, Front Yard, Landscaped, On Golf Course, Planned Unit Development, Sprinklers Timer
Details
- Parcel number: 752060071
- Special conditions: Standard
Construction
Type & style
- Home type: SingleFamily
- Architectural style: Mediterranean
- Property subtype: Single Family Residence
Materials
- Stucco
- Foundation: Slab
- Roof: Tile
Condition
- New construction: No
- Year built: 2002
Details
- Builder model: Monaco
- Builder name: Del Webb
Utilities & green energy
- Utilities for property: Cable Available
Community & neighborhood
Security
- Security features: Gated Community, 24 Hour Security
Community
- Community features: Golf, Gated
Senior living
- Senior community: Yes
Location
- Region: Palm Desert
- Subdivision: Sun City
HOA & financial
HOA
- Has HOA: Yes
- HOA fee: $374 monthly
- Amenities included: Bocce Court, Billiard Room, Fitness Center, Golf Course, Game Room, Lake or Pond, Meeting Room, Security, Tennis Court(s), Cable TV
- Association name: Sun City Palm Desert
- Association phone: 760-200-2100
- Second HOA fee: $43 monthly
Other
Other facts
- Listing terms: Cash
Price history
| Date | Event | Price |
|---|---|---|
| 11/19/2025 | Sold | $756,000-5.5%$312/sqft |
Source: | ||
| 11/11/2025 | Pending sale | $800,000$330/sqft |
Source: | ||
| 10/24/2025 | Contingent | $800,000$330/sqft |
Source: | ||
| 9/15/2025 | Price change | $800,000-3.6%$330/sqft |
Source: | ||
| 8/30/2025 | Listed for sale | $830,000$343/sqft |
Source: | ||
Public tax history
| Year | Property taxes | Tax assessment |
|---|---|---|
| 2025 | $9,778 +2.3% | $771,145 +2% |
| 2024 | $9,561 +2.3% | $756,025 +2% |
| 2023 | $9,350 +2.2% | $741,202 +2% |
Find assessor info on the county website
Neighborhood: Sun City Palm Desert
Nearby schools
GreatSchools rating
- 6/10Ronald Reagan Elementary SchoolGrades: K-5Distance: 2.7 mi
- 3/10Desert Ridge AcademyGrades: 6-8Distance: 2.3 mi
- 5/10Shadow Hills High SchoolGrades: 9-12Distance: 2.4 mi
Get a cash offer in 3 minutes
Find out how much your home could sell for in as little as 3 minutes with a no-obligation cash offer.
Estimated market value
$753,400

