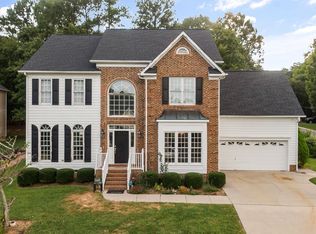Updated home in north-east Raleigh; close to Neuse River Greenway in the Mitchell Mill area. A desirable corner lot with a big grassy area to play, storage shed, great open family room to kitchen floor plan w/ formal living & dining rooms, 9ft ceilings, 2 car garage & 2 kitchen pantries. Updates include new siding & gutters (2015 w/warranty), new hardwood floors on the 1st level, dishwasher, granite kitchen counters & travertine backsplash, roof replaced (2016). Dual zone HVACs installed in 2012.
This property is off market, which means it's not currently listed for sale or rent on Zillow. This may be different from what's available on other websites or public sources.
