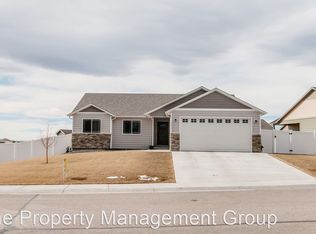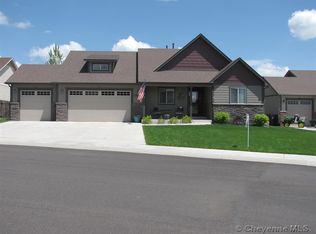Sold
Price Unknown
3524 Gunsmoke Rd, Cheyenne, WY 82001
5beds
3,446sqft
City Residential, Residential
Built in 2011
0.29 Acres Lot
$559,400 Zestimate®
$--/sqft
$3,376 Estimated rent
Home value
$559,400
$531,000 - $587,000
$3,376/mo
Zestimate® history
Loading...
Owner options
Explore your selling options
What's special
Gorgeous and large Saddle Ridge home on a massive lot with a newly finished basement! Over 3,440 sq. ft. featuring 5 bedrooms, 3 full bathrooms, 2 fireplaces and one nice backyard for entertaining. Custom features include leather-edge granite, custom wood built-ins, wainscoting, beamwork, decorative trusses, and tray ceiling. Main floor laundry, walk-in pantry, and large partially covered back deck. Walk-in closet in the 5-piece primary and another HUGE walk-in closet in the basement! Two fireplaces and fiber Internet. Firearm safe included for all your "smoking guns" (see what we did there). At +/- .29 acres, this is one of the largest lots currently available in Saddle Ridge. Seriously, this home is a great value for the quality, square footage, and lot size. Make it yours today!
Zillow last checked: 8 hours ago
Listing updated: June 26, 2023 at 12:05pm
Listed by:
Tyler Walton 307-752-4176,
#1 Properties
Bought with:
Kim R Gerig
#1 Properties
Source: Cheyenne BOR,MLS#: 89780
Facts & features
Interior
Bedrooms & bathrooms
- Bedrooms: 5
- Bathrooms: 3
- Full bathrooms: 3
- Main level bathrooms: 2
Primary bedroom
- Level: Main
- Area: 195
- Dimensions: 13 x 15
Bedroom 2
- Level: Main
- Area: 110
- Dimensions: 10 x 11
Bedroom 3
- Level: Main
- Area: 110
- Dimensions: 10 x 11
Bedroom 4
- Level: Basement
- Area: 304
- Dimensions: 16 x 19
Bedroom 5
- Level: Basement
- Area: 108
- Dimensions: 12 x 9
Bathroom 1
- Features: Full
- Level: Main
Bathroom 2
- Features: Full
- Level: Main
Bathroom 3
- Features: Full
- Level: Basement
Dining room
- Level: Main
- Area: 110
- Dimensions: 10 x 11
Family room
- Level: Basement
- Area: 442
- Dimensions: 17 x 26
Kitchen
- Level: Main
- Area: 156
- Dimensions: 12 x 13
Living room
- Level: Main
- Area: 196
- Dimensions: 14 x 14
Basement
- Area: 1723
Heating
- Forced Air, Natural Gas
Cooling
- Central Air
Appliances
- Included: Dishwasher, Disposal, Microwave, Range, Refrigerator
- Laundry: Main Level
Features
- Pantry, Vaulted Ceiling(s), Walk-In Closet(s), Main Floor Primary, Stained Natural Trim, Granite Counters
- Flooring: Laminate, Tile
- Basement: Partially Finished
- Number of fireplaces: 2
- Fireplace features: Two, Gas
Interior area
- Total structure area: 3,446
- Total interior livable area: 3,446 sqft
- Finished area above ground: 1,723
Property
Parking
- Total spaces: 2
- Parking features: 2 Car Attached
- Attached garage spaces: 2
Accessibility
- Accessibility features: None
Features
- Patio & porch: Covered Patio, Covered Deck
- Exterior features: Sprinkler System
- Fencing: Back Yard
Lot
- Size: 0.29 Acres
- Dimensions: 12603
- Features: Front Yard Sod/Grass, Backyard Sod/Grass, Sprinklers In Rear
Details
- Parcel number: 14662530105000
- Special conditions: None of the Above
Construction
Type & style
- Home type: SingleFamily
- Architectural style: Ranch
- Property subtype: City Residential, Residential
Materials
- Wood/Hardboard, Stone
- Foundation: Basement
- Roof: Composition/Asphalt
Condition
- New construction: No
- Year built: 2011
Utilities & green energy
- Electric: Black Hills Energy
- Gas: Black Hills Energy
- Sewer: City Sewer
- Water: Public
Green energy
- Energy efficient items: Thermostat, Ceiling Fan
Community & neighborhood
Location
- Region: Cheyenne
- Subdivision: Saddle Ridge
Other
Other facts
- Listing agreement: N
- Listing terms: Cash,Conventional,FHA,VA Loan
Price history
| Date | Event | Price |
|---|---|---|
| 6/16/2023 | Sold | -- |
Source: | ||
| 5/13/2023 | Pending sale | $545,000$158/sqft |
Source: | ||
| 5/9/2023 | Listed for sale | $545,000$158/sqft |
Source: | ||
| 5/8/2023 | Listing removed | $545,000$158/sqft |
Source: | ||
| 4/2/2023 | Pending sale | $545,000$158/sqft |
Source: | ||
Public tax history
| Year | Property taxes | Tax assessment |
|---|---|---|
| 2024 | $3,162 -0.2% | $44,721 -0.2% |
| 2023 | $3,169 +8.6% | $44,813 +10.8% |
| 2022 | $2,919 +9.7% | $40,434 +9.9% |
Find assessor info on the county website
Neighborhood: 82001
Nearby schools
GreatSchools rating
- 4/10Saddle Ridge Elementary SchoolGrades: K-6Distance: 0.2 mi
- 3/10Carey Junior High SchoolGrades: 7-8Distance: 2.6 mi
- 4/10East High SchoolGrades: 9-12Distance: 2.8 mi


