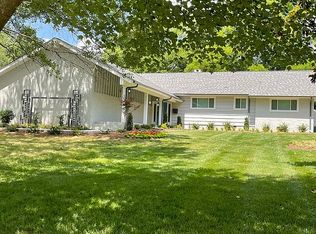Closed
$850,000
3524 Highview Rd, Charlotte, NC 28210
4beds
2,639sqft
Single Family Residence
Built in 1961
0.46 Acres Lot
$888,500 Zestimate®
$322/sqft
$3,510 Estimated rent
Home value
$888,500
$817,000 - $968,000
$3,510/mo
Zestimate® history
Loading...
Owner options
Explore your selling options
What's special
This is a beautiful brick ranch home on a gorgeous lot. In 2003 a wonderful large addition was added to expand the family room all open to the kitchen. The kitchen was remodeled in 2003 w/ white cabinets, granite counter tops and island. All bedrooms are a nice size and bathrooms have had some upgrading done. Hardwood floors through out the home except kitchen, back entrance and baths. Take a moment to enjoy the backyard and gazebo that is wonderful for entertaining or just relaxing. Lush landscaping makes this yard private and inviting. Extra parking in the back and a storage room off the carport. New HVAC in 2023. Sealed crawl space and Tankless hot water heater. All interior walls painted in June 2024. Close proximity to all Southpark amenities. A swim and tennis club that is through a separate membership process, there may be a waiting list to become a member.
Zillow last checked: 8 hours ago
Listing updated: August 05, 2024 at 07:29am
Listing Provided by:
Linda Davis linda.davis@compass.com,
COMPASS
Bought with:
Kelly Ellis Hare
Helen Adams Realty
Source: Canopy MLS as distributed by MLS GRID,MLS#: 4131777
Facts & features
Interior
Bedrooms & bathrooms
- Bedrooms: 4
- Bathrooms: 3
- Full bathrooms: 2
- 1/2 bathrooms: 1
- Main level bedrooms: 4
Primary bedroom
- Level: Main
Primary bedroom
- Level: Main
Bedroom s
- Level: Main
Bedroom s
- Level: Main
Bathroom full
- Level: Main
Bathroom full
- Level: Main
Breakfast
- Level: Main
Breakfast
- Level: Main
Dining room
- Level: Main
Dining room
- Level: Main
Great room
- Level: Main
Great room
- Level: Main
Kitchen
- Level: Main
Kitchen
- Level: Main
Living room
- Level: Main
Living room
- Level: Main
Heating
- Natural Gas
Cooling
- Central Air
Appliances
- Included: Dishwasher, Disposal, Electric Oven
- Laundry: Laundry Room, Main Level
Features
- Built-in Features, Kitchen Island, Open Floorplan, Pantry
- Flooring: Tile, Wood
- Has basement: No
- Attic: Pull Down Stairs
- Fireplace features: Gas Log, Great Room
Interior area
- Total structure area: 2,639
- Total interior livable area: 2,639 sqft
- Finished area above ground: 2,639
- Finished area below ground: 0
Property
Parking
- Total spaces: 5
- Parking features: Attached Carport
- Carport spaces: 2
- Uncovered spaces: 3
Features
- Levels: One
- Stories: 1
- Patio & porch: Patio
- Exterior features: Gas Grill
- Pool features: Community
Lot
- Size: 0.46 Acres
- Features: Level, Wooded
Details
- Additional structures: Gazebo
- Parcel number: 20912206
- Zoning: R3
- Special conditions: Standard
Construction
Type & style
- Home type: SingleFamily
- Architectural style: Transitional
- Property subtype: Single Family Residence
Materials
- Brick Full
- Foundation: Crawl Space
- Roof: Shingle
Condition
- New construction: No
- Year built: 1961
Utilities & green energy
- Sewer: Public Sewer
- Water: City
Community & neighborhood
Community
- Community features: Sidewalks, Tennis Court(s)
Location
- Region: Charlotte
- Subdivision: Mountainbrook
Other
Other facts
- Listing terms: Cash,Conventional
- Road surface type: Concrete, Paved
Price history
| Date | Event | Price |
|---|---|---|
| 8/2/2024 | Sold | $850,000-10.5%$322/sqft |
Source: | ||
| 7/3/2024 | Price change | $950,000-5%$360/sqft |
Source: | ||
| 6/13/2024 | Listed for sale | $1,000,000$379/sqft |
Source: | ||
Public tax history
| Year | Property taxes | Tax assessment |
|---|---|---|
| 2025 | -- | $705,400 |
| 2024 | -- | $705,400 |
| 2023 | -- | $705,400 +38.7% |
Find assessor info on the county website
Neighborhood: Sharon Woods
Nearby schools
GreatSchools rating
- 5/10Sharon ElementaryGrades: K-5Distance: 1.5 mi
- 4/10Carmel MiddleGrades: 6-8Distance: 1.4 mi
- 7/10Myers Park HighGrades: 9-12Distance: 2.5 mi
Schools provided by the listing agent
- Elementary: Sharon
- Middle: Carmel
- High: Myers Park
Source: Canopy MLS as distributed by MLS GRID. This data may not be complete. We recommend contacting the local school district to confirm school assignments for this home.
Get a cash offer in 3 minutes
Find out how much your home could sell for in as little as 3 minutes with a no-obligation cash offer.
Estimated market value$888,500
Get a cash offer in 3 minutes
Find out how much your home could sell for in as little as 3 minutes with a no-obligation cash offer.
Estimated market value
$888,500
