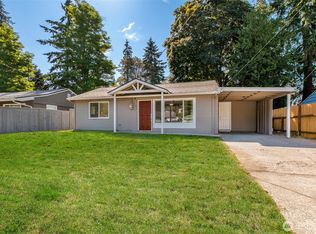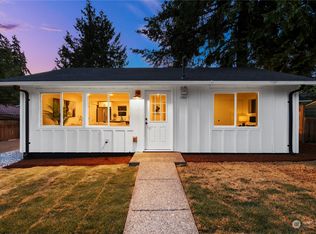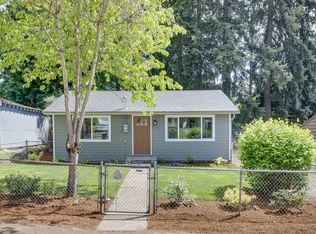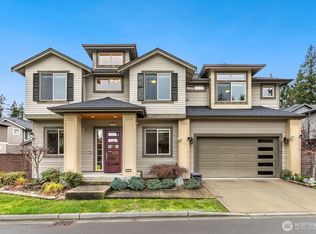Sold
Listed by:
Maria Elguezabal,
Windermere Real Estate Midtown
Bought with: Teambuilder KW
$570,000
3524 NE 7th Place, Renton, WA 98056
3beds
1,120sqft
Single Family Residence
Built in 1952
5,793.48 Square Feet Lot
$572,400 Zestimate®
$509/sqft
$2,975 Estimated rent
Home value
$572,400
$544,000 - $601,000
$2,975/mo
Zestimate® history
Loading...
Owner options
Explore your selling options
What's special
This beautifully refreshed rambler blends clean updates with timeless style. Major improvements throughout just completed- brand new lvp wood floors, full exterior & interior paint, elegant light fixtures & hardware, stainless steel kitchen appliances, & more! 3 bedrooms all on the same level, 1.5 baths, bonus space, plus great indoor/outdoor flow to the fully fenced yard. Sunny south facing corner lot ready for a green thumb enthusiast and summer entertaining. Detached garage AND a spacious carport for all your hobbies, storage, & parking needs. Blocks from Renton technical college and minutes to shopping/dining/play at the Landing, as well as Coulon waterfront park/trails. Convenient access to major freeways for commuting & everyday ease.
Zillow last checked: 8 hours ago
Listing updated: August 31, 2025 at 04:06am
Listed by:
Maria Elguezabal,
Windermere Real Estate Midtown
Bought with:
Jason Price, 135927
Teambuilder KW
Source: NWMLS,MLS#: 2406166
Facts & features
Interior
Bedrooms & bathrooms
- Bedrooms: 3
- Bathrooms: 2
- Full bathrooms: 1
- 1/2 bathrooms: 1
- Main level bathrooms: 2
- Main level bedrooms: 3
Bedroom
- Level: Main
Bedroom
- Level: Main
Bedroom
- Level: Main
Bathroom full
- Level: Main
Other
- Level: Main
Dining room
- Level: Main
Entry hall
- Level: Main
Kitchen without eating space
- Level: Main
Living room
- Level: Main
Heating
- Forced Air, Natural Gas
Cooling
- None
Appliances
- Included: Dishwasher(s), Dryer(s), Refrigerator(s), Stove(s)/Range(s), Washer(s), Water Heater: Electric, Water Heater Location: Closet
Features
- Dining Room
- Flooring: Vinyl Plank
- Windows: Double Pane/Storm Window
- Basement: None
- Has fireplace: No
Interior area
- Total structure area: 1,120
- Total interior livable area: 1,120 sqft
Property
Parking
- Total spaces: 3
- Parking features: Attached Carport, Driveway, Detached Garage, Off Street
- Garage spaces: 3
- Has carport: Yes
Features
- Levels: One
- Stories: 1
- Entry location: Main
- Patio & porch: Double Pane/Storm Window, Dining Room, Water Heater
Lot
- Size: 5,793 sqft
- Features: Corner Lot, Paved
- Topography: Level,Terraces
- Residential vegetation: Garden Space
Details
- Parcel number: 0418000050
- Zoning: R8
- Zoning description: Jurisdiction: City
- Special conditions: Standard
Construction
Type & style
- Home type: SingleFamily
- Property subtype: Single Family Residence
Materials
- Cement/Concrete, Wood Siding
- Foundation: Poured Concrete, Slab
- Roof: Composition
Condition
- Year built: 1952
Utilities & green energy
- Sewer: Sewer Connected
- Water: Public
Community & neighborhood
Location
- Region: Renton
- Subdivision: Renton
Other
Other facts
- Listing terms: Cash Out,Conventional,FHA,VA Loan
- Cumulative days on market: 4 days
Price history
| Date | Event | Price |
|---|---|---|
| 7/31/2025 | Sold | $570,000-0.9%$509/sqft |
Source: | ||
| 7/15/2025 | Pending sale | $575,000$513/sqft |
Source: | ||
| 7/11/2025 | Listed for sale | $575,000$513/sqft |
Source: | ||
Public tax history
| Year | Property taxes | Tax assessment |
|---|---|---|
| 2024 | $848 -7.6% | $388,000 |
| 2023 | $918 -55.9% | $388,000 |
| 2022 | $2,081 -52.5% | $388,000 |
Find assessor info on the county website
Neighborhood: President Park
Nearby schools
GreatSchools rating
- 3/10Honey Dew Elementary SchoolGrades: K-5Distance: 0.4 mi
- 7/10Vera Risdon Middle SchoolGrades: 6-8Distance: 3.3 mi
- 3/10Renton Senior High SchoolGrades: 9-12Distance: 2.1 mi
Schools provided by the listing agent
- Elementary: Honeydew Elem
- Middle: Risdon Middle School
- High: Renton Snr High
Source: NWMLS. This data may not be complete. We recommend contacting the local school district to confirm school assignments for this home.

Get pre-qualified for a loan
At Zillow Home Loans, we can pre-qualify you in as little as 5 minutes with no impact to your credit score.An equal housing lender. NMLS #10287.



