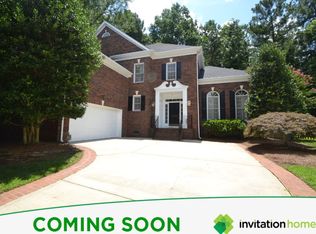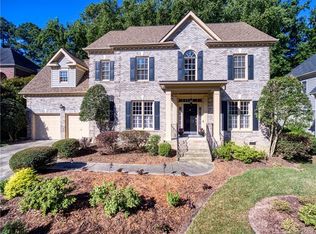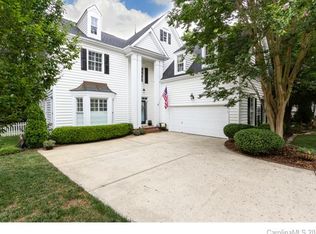Closed
$829,000
3524 Rhett Butler Pl, Charlotte, NC 28270
5beds
3,433sqft
Single Family Residence
Built in 1997
0.33 Acres Lot
$832,700 Zestimate®
$241/sqft
$3,486 Estimated rent
Home value
$832,700
$774,000 - $899,000
$3,486/mo
Zestimate® history
Loading...
Owner options
Explore your selling options
What's special
Situated on a cul-de-sac in sought-after Providence Plantation, this beautiful home offers comfort, character, and flexible living. With 4 bedrooms plus a bonus room that can serve as a 5th bedroom, office, or playroom, there’s room to grow and adapt to your lifestyle.
Inside, you'll find soaring ceilings that enhances the home's warm and inviting atmosphere. The kitchen features granite countertops, stainless steel appliances, a walk-in pantry, and plenty of workspace for cooking and gathering.
Enjoy peaceful mornings or cozy evenings in the sunroom, overlooking a private, tree-lined backyard. Located in one of South Charlotte’s most established neighborhoods, this home is convenient to top-rated schools, shopping, dining, and I-485.
This is a second-chance opportunity to own a thoughtfully cared-for home in Providence Plantation —now better than ever!
Zillow last checked: 8 hours ago
Listing updated: September 03, 2025 at 01:58pm
Listing Provided by:
Mary Newsome marybnewsome@gmail.com,
EXP Realty LLC,
Marlo Taylor,
EXP Realty LLC
Bought with:
Meghan Reynolds
COMPASS
Source: Canopy MLS as distributed by MLS GRID,MLS#: 4257671
Facts & features
Interior
Bedrooms & bathrooms
- Bedrooms: 5
- Bathrooms: 3
- Full bathrooms: 3
- Main level bedrooms: 1
Primary bedroom
- Level: Upper
Bedroom s
- Level: Main
Bedroom s
- Level: Upper
Bedroom s
- Level: Upper
Bathroom full
- Level: Main
Bathroom full
- Level: Upper
Bathroom full
- Level: Upper
Other
- Level: Upper
Dining room
- Level: Main
Family room
- Level: Main
Laundry
- Level: Main
Other
- Level: Main
Sunroom
- Level: Main
Heating
- Forced Air
Cooling
- Central Air
Appliances
- Included: Dishwasher, Disposal, Double Oven, Freezer, Gas Cooktop, Microwave, Refrigerator, Refrigerator with Ice Maker, Wall Oven, Washer/Dryer
- Laundry: Laundry Room, Main Level, Sink
Features
- Built-in Features, Kitchen Island, Open Floorplan, Pantry, Walk-In Closet(s), Walk-In Pantry
- Flooring: Carpet, Wood
- Has basement: No
- Fireplace features: Gas Log, Living Room
Interior area
- Total structure area: 3,433
- Total interior livable area: 3,433 sqft
- Finished area above ground: 3,433
- Finished area below ground: 0
Property
Parking
- Total spaces: 2
- Parking features: Attached Garage, Garage Faces Side, Garage on Main Level
- Attached garage spaces: 2
Features
- Levels: Two
- Stories: 2
- Patio & porch: Deck, Patio, Rear Porch
- Fencing: Back Yard
Lot
- Size: 0.33 Acres
- Features: Cul-De-Sac, Wooded
Details
- Parcel number: 22712315
- Zoning: N1-A
- Special conditions: Standard
Construction
Type & style
- Home type: SingleFamily
- Architectural style: Traditional
- Property subtype: Single Family Residence
Materials
- Brick Full
- Foundation: Crawl Space
Condition
- New construction: No
- Year built: 1997
Utilities & green energy
- Sewer: Public Sewer
- Water: City
Community & neighborhood
Location
- Region: Charlotte
- Subdivision: Providence Plantation
HOA & financial
HOA
- Has HOA: Yes
- HOA fee: $80 annually
- Association name: Providence Plantation HOA
Other
Other facts
- Road surface type: Concrete, Paved
Price history
| Date | Event | Price |
|---|---|---|
| 9/3/2025 | Sold | $829,000$241/sqft |
Source: | ||
| 8/1/2025 | Pending sale | $829,000$241/sqft |
Source: | ||
| 7/17/2025 | Price change | $829,000-2.4%$241/sqft |
Source: | ||
| 6/26/2025 | Listed for sale | $849,000$247/sqft |
Source: | ||
| 6/13/2025 | Listing removed | $849,000$247/sqft |
Source: | ||
Public tax history
| Year | Property taxes | Tax assessment |
|---|---|---|
| 2025 | -- | $614,200 |
| 2024 | -- | $614,200 |
| 2023 | -- | $614,200 +40.5% |
Find assessor info on the county website
Neighborhood: Providence Plantation
Nearby schools
GreatSchools rating
- 7/10Providence Spring ElementaryGrades: K-5Distance: 1.5 mi
- 10/10Crestdale MiddleGrades: 6-8Distance: 3.8 mi
- 9/10Providence HighGrades: 9-12Distance: 2.5 mi
Schools provided by the listing agent
- Elementary: Providence Spring
- Middle: Crestdale
- High: Providence
Source: Canopy MLS as distributed by MLS GRID. This data may not be complete. We recommend contacting the local school district to confirm school assignments for this home.
Get a cash offer in 3 minutes
Find out how much your home could sell for in as little as 3 minutes with a no-obligation cash offer.
Estimated market value$832,700
Get a cash offer in 3 minutes
Find out how much your home could sell for in as little as 3 minutes with a no-obligation cash offer.
Estimated market value
$832,700


