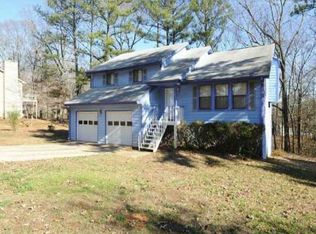Closed
$292,229
3524 Tarragon Dr, Decatur, GA 30034
4beds
1,782sqft
Single Family Residence
Built in 1984
0.3 Acres Lot
$267,900 Zestimate®
$164/sqft
$1,697 Estimated rent
Home value
$267,900
$246,000 - $289,000
$1,697/mo
Zestimate® history
Loading...
Owner options
Explore your selling options
What's special
Welcome to your dream home! This charming 4-bedroom, 3-full bath residence is a haven of comfort and style. Nestled in a serene wooded backdrop, the property boasts a picturesque and private setting. As you enter, be greeted by the inviting vaulted ceilings and gleaming hardwood floors that seamlessly flow throughout the main living spaces. The bright and airy kitchen is a chef's delight, featuring modern appliances and ample counter space. The main level is centered around a cozy fireplace, creating a warm and inviting ambiance in the living space. One of the four bedrooms, along with a full bathroom, completes this level, offering versatility for guests or a home office. Venture upstairs to discover three more bedrooms, including a master suite with its own full bathroom. The split-level design provides a sense of spaciousness, with a dining room that opens onto a deck overlooking the lush backyard. With a 2-car garage and a convenient location, this home is the epitome of comfort, style, and functionality. Don't miss the opportunity to call this gem your own!
Zillow last checked: 8 hours ago
Listing updated: October 02, 2025 at 09:10am
Listed by:
Mark Spain 770-886-9000,
Mark Spain Real Estate
Bought with:
No Sales Agent, 0
Non-Mls Company
Source: GAMLS,MLS#: 10267533
Facts & features
Interior
Bedrooms & bathrooms
- Bedrooms: 4
- Bathrooms: 3
- Full bathrooms: 3
- Main level bathrooms: 2
- Main level bedrooms: 3
Heating
- Natural Gas
Cooling
- Central Air
Appliances
- Included: Dishwasher, Disposal, Dryer, Gas Water Heater, Microwave, Refrigerator, Washer
- Laundry: Other
Features
- Rear Stairs
- Flooring: Carpet, Vinyl
- Basement: None
- Number of fireplaces: 1
- Fireplace features: Family Room
- Common walls with other units/homes: No Common Walls
Interior area
- Total structure area: 1,782
- Total interior livable area: 1,782 sqft
- Finished area above ground: 1,782
- Finished area below ground: 0
Property
Parking
- Total spaces: 2
- Parking features: Garage, Garage Door Opener
- Has garage: Yes
Features
- Levels: Multi/Split
- Patio & porch: Deck
- Waterfront features: No Dock Or Boathouse
- Body of water: None
Lot
- Size: 0.30 Acres
- Features: Private
Details
- Parcel number: 15 063 08 004
Construction
Type & style
- Home type: SingleFamily
- Architectural style: A-Frame
- Property subtype: Single Family Residence
Materials
- Other
- Roof: Other
Condition
- Resale
- New construction: No
- Year built: 1984
Utilities & green energy
- Sewer: Public Sewer
- Water: Public
- Utilities for property: Cable Available, Electricity Available, High Speed Internet, Natural Gas Available, Phone Available, Sewer Available, Water Available
Community & neighborhood
Community
- Community features: None
Location
- Region: Decatur
- Subdivision: None
HOA & financial
HOA
- Has HOA: No
- Services included: None
Other
Other facts
- Listing agreement: Exclusive Right To Sell
- Listing terms: Cash,Conventional,VA Loan
Price history
| Date | Event | Price |
|---|---|---|
| 7/31/2024 | Sold | $292,229-2.3%$164/sqft |
Source: | ||
| 6/24/2024 | Pending sale | $299,000$168/sqft |
Source: | ||
| 5/10/2024 | Price change | $299,000-5.1%$168/sqft |
Source: | ||
| 3/28/2024 | Price change | $315,000-4.3%$177/sqft |
Source: | ||
| 3/18/2024 | Listed for sale | $329,000+16.7%$185/sqft |
Source: | ||
Public tax history
| Year | Property taxes | Tax assessment |
|---|---|---|
| 2025 | $5,024 -6.7% | $104,360 -7.3% |
| 2024 | $5,383 +8.3% | $112,600 +7.9% |
| 2023 | $4,971 +102.1% | $104,360 +117.4% |
Find assessor info on the county website
Neighborhood: 30034
Nearby schools
GreatSchools rating
- 4/10Chapel Hill Elementary SchoolGrades: PK-5Distance: 0.6 mi
- 6/10Chapel Hill Middle SchoolGrades: 6-8Distance: 0.5 mi
- 4/10Southwest Dekalb High SchoolGrades: 9-12Distance: 1.9 mi
Schools provided by the listing agent
- Elementary: Chapel Hill
- Middle: Chapel Hill
- High: Southwest Dekalb
Source: GAMLS. This data may not be complete. We recommend contacting the local school district to confirm school assignments for this home.
Get a cash offer in 3 minutes
Find out how much your home could sell for in as little as 3 minutes with a no-obligation cash offer.
Estimated market value$267,900
Get a cash offer in 3 minutes
Find out how much your home could sell for in as little as 3 minutes with a no-obligation cash offer.
Estimated market value
$267,900
