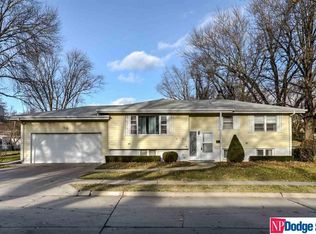Sold for $300,000 on 05/24/23
Street View
$300,000
3524 Westgate Rd, Omaha, NE 68124
4beds
1,716sqft
Single Family Residence
Built in 1962
9,583.2 Square Feet Lot
$316,400 Zestimate®
$175/sqft
$2,099 Estimated rent
Maximize your home sale
Get more eyes on your listing so you can sell faster and for more.
Home value
$316,400
$301,000 - $332,000
$2,099/mo
Zestimate® history
Loading...
Owner options
Explore your selling options
What's special
Your darling 4-bed colonial in District 66 awaits! This picture perfect home is loaded with character and ready for its next owner to move right in. Featuring hardwood floors throughout the main floor, updated eat-in kitchen, full main floor bath, and 2 bedrooms on the main that could dual as a home office. Second floor features hardwood floors, 2 bedrooms and another full bath. Plus, finished basement perfect for rec room space, and plenty of room for storage. Enjoy your flat, fully fenced backyard complete with storage shed, play set and raised garden bed. Conveniently located in Westside school district and located near restaurants and shopping. New furnace & water heater 2019, new roof 2022, new siding (2023 - to be installed prior to closing).
Zillow last checked: 8 hours ago
Listing updated: November 22, 2024 at 07:14am
Listed by:
Staci Mueller 402-699-0067,
BHHS Ambassador Real Estate
Bought with:
Amber Peters, 20170345
kwELITE Real Estate
Source: GPRMLS,MLS#: 22307714
Facts & features
Interior
Bedrooms & bathrooms
- Bedrooms: 4
- Bathrooms: 2
- Full bathrooms: 2
- Main level bathrooms: 1
Primary bedroom
- Features: Wood Floor, Window Covering, Ceiling Fan(s)
- Level: Second
- Area: 196.33
- Dimensions: 15.01 x 13.08
Bedroom 2
- Features: Wood Floor, Window Covering, Ceiling Fan(s)
- Level: Second
- Area: 145.06
- Dimensions: 11.09 x 13.08
Bedroom 3
- Features: Wood Floor, Window Covering
- Level: Main
- Area: 122.32
- Dimensions: 11.08 x 11.04
Bedroom 4
- Features: Wood Floor, Window Covering
- Level: Main
- Area: 121.55
- Dimensions: 11.01 x 11.04
Family room
- Features: Wall/Wall Carpeting
- Level: Basement
- Area: 187.22
- Dimensions: 17.02 x 11
Kitchen
- Features: Ceramic Tile Floor
- Level: Main
- Area: 166.86
- Dimensions: 15.06 x 11.08
Living room
- Features: Wood Floor, Window Covering, Ceiling Fan(s)
- Level: Main
- Area: 187.9
- Dimensions: 17.02 x 11.04
Basement
- Area: 450
Heating
- Natural Gas, Forced Air
Cooling
- Central Air
Appliances
- Included: Range, Refrigerator, Freezer, Washer, Dishwasher, Dryer, Microwave
Features
- Ceiling Fan(s)
- Flooring: Wood, Carpet, Ceramic Tile
- Windows: Window Coverings
- Basement: Partially Finished
- Has fireplace: No
Interior area
- Total structure area: 1,716
- Total interior livable area: 1,716 sqft
- Finished area above ground: 1,716
- Finished area below ground: 0
Property
Parking
- Total spaces: 1
- Parking features: Attached
- Attached garage spaces: 1
Features
- Levels: One and One Half
- Patio & porch: Porch, Patio
- Fencing: Chain Link,Full
Lot
- Size: 9,583 sqft
- Dimensions: 148.6 x 52.35 x 151.92 x 75
- Features: Up to 1/4 Acre., City Lot, Subdivided, Public Sidewalk, Level
Details
- Additional structures: Shed(s)
- Parcel number: 2507751112
Construction
Type & style
- Home type: SingleFamily
- Property subtype: Single Family Residence
Materials
- Vinyl Siding, Brick/Other
- Foundation: Block
- Roof: Composition
Condition
- Not New and NOT a Model
- New construction: No
- Year built: 1962
Utilities & green energy
- Sewer: Public Sewer
- Water: Public
- Utilities for property: Electricity Available, Natural Gas Available, Water Available, Sewer Available
Community & neighborhood
Location
- Region: Omaha
- Subdivision: Westgate
Other
Other facts
- Listing terms: VA Loan,FHA,Conventional,Cash
- Ownership: Fee Simple
Price history
| Date | Event | Price |
|---|---|---|
| 5/24/2023 | Sold | $300,000+13.2%$175/sqft |
Source: | ||
| 4/23/2023 | Pending sale | $265,000$154/sqft |
Source: | ||
| 4/21/2023 | Listed for sale | $265,000+38%$154/sqft |
Source: | ||
| 9/16/2019 | Sold | $192,000+3.8%$112/sqft |
Source: | ||
| 7/12/2019 | Listed for sale | $185,000$108/sqft |
Source: BHHS Ambassador Real Estate #21915203 Report a problem | ||
Public tax history
| Year | Property taxes | Tax assessment |
|---|---|---|
| 2024 | $4,239 -2.6% | $252,300 +18.2% |
| 2023 | $4,352 -6.8% | $213,400 |
| 2022 | $4,671 +13.5% | $213,400 +15% |
Find assessor info on the county website
Neighborhood: Westgate
Nearby schools
GreatSchools rating
- 7/10Westgate Elementary SchoolGrades: PK-6Distance: 0.3 mi
- 7/10Westside Middle SchoolGrades: 7-8Distance: 1 mi
- 4/10Westside High SchoolGrades: 9-12Distance: 1.7 mi
Schools provided by the listing agent
- Elementary: Westgate
- Middle: Westside
- High: Westside
- District: Westside
Source: GPRMLS. This data may not be complete. We recommend contacting the local school district to confirm school assignments for this home.

Get pre-qualified for a loan
At Zillow Home Loans, we can pre-qualify you in as little as 5 minutes with no impact to your credit score.An equal housing lender. NMLS #10287.
Sell for more on Zillow
Get a free Zillow Showcase℠ listing and you could sell for .
$316,400
2% more+ $6,328
With Zillow Showcase(estimated)
$322,728