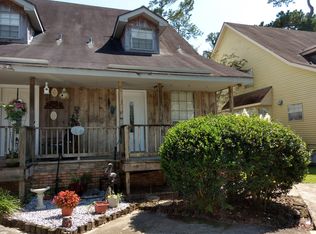Closed
Price Unknown
35240 Bayou Liberty Rd #775, Slidell, LA 70460
2beds
1,355sqft
Condominium
Built in 1988
-- sqft lot
$93,500 Zestimate®
$--/sqft
$1,531 Estimated rent
Home value
$93,500
$88,000 - $100,000
$1,531/mo
Zestimate® history
Loading...
Owner options
Explore your selling options
What's special
Investing or Buying? This Beautifully updated 2-bedroom, 2.5-bath condo in the heart of Slidell is for you! This two-story unit features fresh paint, a new roof, and a spacious layout for comfortable living. Upstairs, you'll find two decent sized bedrooms, with the primary having its own en-suite bath. Enjoy easy access to shopping, dining, and major highways. Don't miss this move-in-ready gem—schedule your showing today! The two front windows have been ordered with half payment put down. Seller is willing to give a credit for the other half with acceptable offer.
A transfer fee of $250 is paid by the new owner
Zillow last checked: 8 hours ago
Listing updated: May 03, 2025 at 09:35am
Listed by:
Lauryn Lansou 504-442-1416,
ALC REALTY
Bought with:
Patty Bradford
KELLER WILLIAMS REALTY 455-0100
Source: GSREIN,MLS#: 2484748
Facts & features
Interior
Bedrooms & bathrooms
- Bedrooms: 2
- Bathrooms: 3
- Full bathrooms: 2
- 1/2 bathrooms: 1
Primary bedroom
- Level: Second
- Dimensions: 15'5x13'9
Bedroom
- Level: Second
- Dimensions: 10'7x13'9
Primary bathroom
- Level: Second
- Dimensions: 5'3x7'6
Bathroom
- Level: Second
- Dimensions: 5'5x9'9
Dining room
- Level: First
- Dimensions: 9'4x9'1
Half bath
- Level: First
- Dimensions: 2'6x7'7
Kitchen
- Level: First
- Dimensions: 10'10x7'7
Laundry
- Level: First
- Dimensions: 8'9x2'10
Living room
- Level: First
- Dimensions: 16'10x16'7
Heating
- Central
Cooling
- Central Air, 1 Unit
Appliances
- Included: Dishwasher, Oven, Range, Refrigerator
- Laundry: In Unit, Washer Hookup, Dryer Hookup
Features
- Ceiling Fan(s)
- Has fireplace: Yes
- Fireplace features: Wood Burning
Interior area
- Total structure area: 1,355
- Total interior livable area: 1,355 sqft
Property
Parking
- Parking features: Driveway, Parking Available, Two Spaces
Features
- Levels: Two
- Stories: 2
- Patio & porch: None
- Exterior features: Fence
- Pool features: None
Lot
- Features: Outside City Limits
Details
- Parcel number: condo
- Special conditions: None
Construction
Type & style
- Home type: Condo
- Architectural style: Acadian
- Property subtype: Condominium
Materials
- Vinyl Siding
- Foundation: Slab
- Roof: Shingle
Condition
- Very Good Condition
- Year built: 1988
Utilities & green energy
- Sewer: Treatment Plant
- Water: Public
Community & neighborhood
Security
- Security features: None
Community
- Community features: Common Grounds/Area
Location
- Region: Slidell
- Subdivision: Acadian Gardens
HOA & financial
HOA
- Has HOA: No
- Services included: Common Areas
- Association name: Acadian Gardens
- Second HOA fee: $350 monthly
Price history
| Date | Event | Price |
|---|---|---|
| 5/2/2025 | Sold | -- |
Source: | ||
| 3/21/2025 | Pending sale | $99,900$74/sqft |
Source: | ||
| 2/19/2025 | Price change | $99,900-16.7%$74/sqft |
Source: | ||
| 1/31/2025 | Listed for sale | $119,900$88/sqft |
Source: | ||
Public tax history
Tax history is unavailable.
Neighborhood: 70460
Nearby schools
GreatSchools rating
- 5/10Bayou Woods Elementary SchoolGrades: PK-3Distance: 1 mi
- 4/10Slidell Junior High SchoolGrades: 7-8Distance: 2.1 mi
- 5/10Slidell High SchoolGrades: 9-12Distance: 2.6 mi
