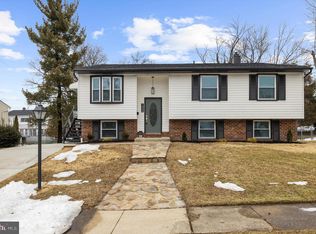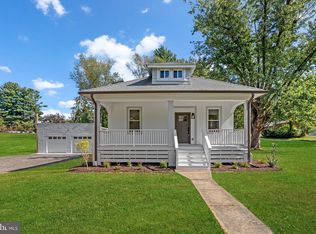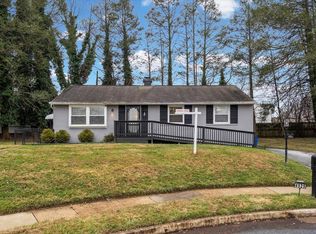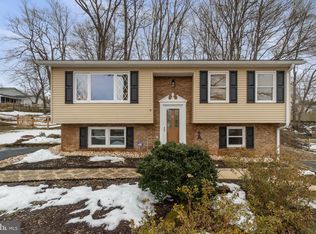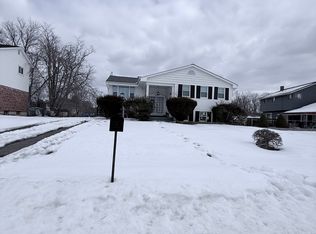Introducing this fully updated home offering five bedrooms and three full bathrooms spread across two finished levels of thoughtfully designed living space. An inviting covered front porch sets a warm tone upon arrival. Renovated throughout, this home showcases modern upgrades paired with a neutral color palette. The open-concept main level features hardwood floors throughout, with soaring cathedral ceilings. The front living room welcomes you inside, with an adjacent dining area. A stylish kitchen boasts stainless steel appliances, quartz countertops, an island with seating, penny round mosaic tile backsplash, and soft-close shaker cabinets. Just beyond, the family room highlights a wood-burning fireplace with a stone surround, along with access outside. The main level hosts the primary bedroom with an ensuite bathroom that includes a walk-in shower. Another two bedrooms with a shared full bathroom complete the main level. Downstairs, the finished lower level further expands the living space with a recreation room, two additional bedrooms, and a third full bathroom. Outdoor living is enhanced by a spacious backyard with a patio, perfect for relaxing or entertaining outside. Note: the glass shower door in primary bathroom will be installed.
Pending
$450,000
3525 Cabot Rd, Randallstown, MD 21133
5beds
1,409sqft
Est.:
Single Family Residence
Built in 1974
0.25 Acres Lot
$448,200 Zestimate®
$319/sqft
$-- HOA
What's special
Modern upgradesOpen-concept main levelSoaring cathedral ceilingsHardwood floors throughoutStainless steel appliancesNeutral color paletteQuartz countertops
- 48 days |
- 56 |
- 1 |
Zillow last checked: 8 hours ago
Listing updated: January 23, 2026 at 06:41am
Listed by:
Jory Frankle 443-463-5246,
Northrop Realty 4106537700,
Co-Listing Team: The Group., Co-Listing Agent: Samuel P Bruck 410-736-2016,
Northrop Realty
Source: Bright MLS,MLS#: MDBC2149360
Facts & features
Interior
Bedrooms & bathrooms
- Bedrooms: 5
- Bathrooms: 3
- Full bathrooms: 3
- Main level bathrooms: 2
- Main level bedrooms: 3
Rooms
- Room types: Living Room, Dining Room, Primary Bedroom, Bedroom 2, Bedroom 3, Bedroom 4, Bedroom 5, Kitchen, Family Room, Breakfast Room, Recreation Room, Utility Room, Bathroom 2, Bathroom 3, Primary Bathroom
Primary bedroom
- Features: Attached Bathroom, Flooring - HardWood, Lighting - Ceiling
- Level: Main
- Area: 168 Square Feet
- Dimensions: 14 X 12
Bedroom 2
- Features: Flooring - HardWood, Lighting - Ceiling
- Level: Main
- Area: 99 Square Feet
- Dimensions: 11 X 9
Bedroom 3
- Features: Flooring - HardWood, Lighting - Ceiling
- Level: Main
- Area: 80 Square Feet
- Dimensions: 8 X 10
Bedroom 4
- Features: Flooring - Carpet, Recessed Lighting
- Level: Lower
- Area: 132 Square Feet
- Dimensions: 11 X 12
Bedroom 5
- Features: Flooring - Carpet, Recessed Lighting
- Level: Lower
- Area: 135 Square Feet
- Dimensions: 15 X 9
Primary bathroom
- Features: Bathroom - Walk-In Shower, Flooring - Ceramic Tile
- Level: Main
- Area: 42 Square Feet
- Dimensions: 6 X 7
Bathroom 2
- Features: Bathroom - Tub Shower, Flooring - Ceramic Tile
- Level: Main
- Area: 48 Square Feet
- Dimensions: 8 X 6
Bathroom 3
- Features: Bathroom - Tub Shower, Flooring - Ceramic Tile
- Level: Lower
- Area: 40 Square Feet
- Dimensions: 5 X 8
Breakfast room
- Features: Flooring - HardWood, Recessed Lighting
- Level: Main
- Area: 88 Square Feet
- Dimensions: 11 X 8
Dining room
- Features: Cathedral/Vaulted Ceiling, Flooring - HardWood, Recessed Lighting
- Level: Main
- Area: 96 Square Feet
- Dimensions: 12 X 8
Family room
- Features: Fireplace - Wood Burning, Flooring - HardWood, Recessed Lighting
- Level: Main
- Area: 176 Square Feet
- Dimensions: 16 X 11
Kitchen
- Features: Cathedral/Vaulted Ceiling, Countertop(s) - Quartz, Flooring - HardWood, Kitchen Island, Eat-in Kitchen, Kitchen - Electric Cooking, Recessed Lighting
- Level: Main
- Area: 150 Square Feet
- Dimensions: 15 X 10
Living room
- Features: Cathedral/Vaulted Ceiling, Flooring - HardWood, Recessed Lighting
- Level: Main
- Area: 198 Square Feet
- Dimensions: 11 X 18
Recreation room
- Features: Flooring - Carpet, Recessed Lighting
- Level: Lower
- Area: 550 Square Feet
- Dimensions: 22 X 25
Utility room
- Features: Basement - Unfinished
- Level: Lower
- Area: 132 Square Feet
- Dimensions: 11 X 12
Heating
- Forced Air, Natural Gas
Cooling
- Central Air, Electric
Appliances
- Included: Microwave, Dishwasher, Disposal, Exhaust Fan, Ice Maker, Oven/Range - Electric, Refrigerator, Stainless Steel Appliance(s), Water Dispenser, Water Heater, Gas Water Heater
- Laundry: Washer/Dryer Hookups Only
Features
- Bathroom - Tub Shower, Bathroom - Walk-In Shower, Breakfast Area, Dining Area, Entry Level Bedroom, Exposed Beams, Family Room Off Kitchen, Open Floorplan, Eat-in Kitchen, Kitchen Island, Primary Bath(s), Recessed Lighting, Upgraded Countertops, Beamed Ceilings, Cathedral Ceiling(s), Dry Wall, High Ceilings
- Flooring: Carpet, Ceramic Tile, Hardwood, Wood
- Windows: Double Pane Windows, Energy Efficient, Insulated Windows, Screens, Sliding, Vinyl Clad
- Basement: Connecting Stairway,Full,Finished,Heated,Improved,Interior Entry
- Number of fireplaces: 1
- Fireplace features: Wood Burning
Interior area
- Total structure area: 2,731
- Total interior livable area: 1,409 sqft
- Finished area above ground: 1,409
- Finished area below ground: 0
Video & virtual tour
Property
Parking
- Total spaces: 3
- Parking features: Attached Carport, Driveway
- Carport spaces: 1
- Uncovered spaces: 2
Accessibility
- Accessibility features: None
Features
- Levels: Two
- Stories: 2
- Patio & porch: Patio, Porch
- Exterior features: Rain Gutters
- Pool features: None
Lot
- Size: 0.25 Acres
- Features: Front Yard, Landscaped, Level, Rear Yard
Details
- Additional structures: Above Grade, Below Grade
- Parcel number: 04020213202930
- Zoning: DR 3.5
- Special conditions: Standard
Construction
Type & style
- Home type: SingleFamily
- Architectural style: Ranch/Rambler
- Property subtype: Single Family Residence
Materials
- Brick, Vinyl Siding
- Foundation: Permanent
- Roof: Shingle
Condition
- Excellent
- New construction: No
- Year built: 1974
- Major remodel year: 2025
Utilities & green energy
- Sewer: Public Sewer
- Water: Public
Community & HOA
Community
- Subdivision: Kings Point
HOA
- Has HOA: No
Location
- Region: Randallstown
Financial & listing details
- Price per square foot: $319/sqft
- Tax assessed value: $232,867
- Annual tax amount: $2,615
- Date on market: 1/5/2026
- Listing agreement: Exclusive Right To Sell
- Ownership: Ground Rent
Estimated market value
$448,200
$426,000 - $471,000
$3,202/mo
Price history
Price history
| Date | Event | Price |
|---|---|---|
| 1/23/2026 | Pending sale | $450,000$319/sqft |
Source: | ||
| 1/5/2026 | Listed for sale | $450,000$319/sqft |
Source: | ||
| 12/23/2025 | Listing removed | $450,000$319/sqft |
Source: | ||
| 11/4/2025 | Price change | $450,000-3.2%$319/sqft |
Source: | ||
| 10/15/2025 | Price change | $465,000-2.1%$330/sqft |
Source: | ||
| 9/5/2025 | Price change | $475,000-2.1%$337/sqft |
Source: | ||
| 8/21/2025 | Listed for sale | $485,000+67.2%$344/sqft |
Source: | ||
| 6/10/2025 | Sold | $290,000-9.3%$206/sqft |
Source: | ||
| 5/27/2025 | Contingent | $319,900$227/sqft |
Source: | ||
| 5/23/2025 | Listed for sale | $319,900$227/sqft |
Source: | ||
| 5/21/2025 | Contingent | $319,900$227/sqft |
Source: | ||
| 5/20/2025 | Price change | $319,900-4.5%$227/sqft |
Source: | ||
| 5/6/2025 | Price change | $335,000-4.3%$238/sqft |
Source: | ||
| 4/21/2025 | Listed for sale | $349,900$248/sqft |
Source: | ||
Public tax history
Public tax history
| Year | Property taxes | Tax assessment |
|---|---|---|
| 2025 | $3,301 +26.2% | $232,867 +7.9% |
| 2024 | $2,616 +3% | $215,800 +3% |
| 2023 | $2,539 +3.1% | $209,500 -2.9% |
| 2022 | $2,463 +3.2% | $215,800 +9.6% |
| 2021 | $2,386 +6.2% | $196,900 +6.2% |
| 2020 | $2,247 +6.6% | $185,400 -5.8% |
| 2019 | $2,108 +7.1% | $196,900 +21.2% |
| 2018 | $1,968 +0.9% | $162,400 +0.9% |
| 2017 | $1,950 -17.6% | $160,900 +0.9% |
| 2016 | $2,367 | $159,400 +0.9% |
| 2015 | $2,367 | $157,900 |
| 2014 | $2,367 | $157,900 |
| 2013 | -- | $157,900 -19.9% |
| 2012 | -- | $197,200 |
| 2011 | -- | $197,200 |
| 2010 | -- | $197,200 -19% |
| 2009 | -- | $243,360 +17.3% |
| 2008 | -- | $207,540 +20.9% |
| 2007 | -- | $171,720 +26.4% |
| 2006 | -- | $135,900 +3.2% |
| 2005 | -- | $131,740 +3.3% |
| 2004 | -- | $127,580 +3.4% |
| 2003 | -- | $123,420 |
| 2002 | -- | $123,420 |
| 2001 | -- | $123,420 |
Find assessor info on the county website
BuyAbility℠ payment
Est. payment
$2,492/mo
Principal & interest
$2106
Property taxes
$386
Climate risks
Neighborhood: 21133
Nearby schools
GreatSchools rating
- 6/10Hernwood Elementary SchoolGrades: PK-5Distance: 0.4 mi
- 3/10Deer Park Middle Magnet SchoolGrades: 6-8Distance: 1.4 mi
- 4/10New Town High SchoolGrades: 9-12Distance: 2.5 mi
Schools provided by the listing agent
- District: Baltimore County Public Schools
Source: Bright MLS. This data may not be complete. We recommend contacting the local school district to confirm school assignments for this home.
