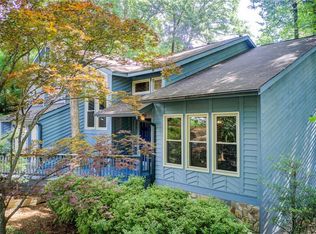Closed
$630,000
3525 Evans Ridge Dr, Chamblee, GA 30341
4beds
2,803sqft
Single Family Residence
Built in 1985
0.4 Acres Lot
$626,000 Zestimate®
$225/sqft
$3,501 Estimated rent
Home value
$626,000
$582,000 - $676,000
$3,501/mo
Zestimate® history
Loading...
Owner options
Explore your selling options
What's special
This 4-bedroom, 2.5-bath beauty has been recently renovated. Step inside to a brand-new kitchen that looks straight out of a design magazine-quartz countertops, sleek white cabinetry with custom storage, and stainless appliances that will have you hosting dinner parties in no time. Hardwood floors run throughout the home, tying everything together with warm, natural flow. The sellers didn't stop there-fresh paint brightens every room, additional windows flood the home with natural light, and the primary suite now boasts a custom double vanity that makes getting ready a breeze. The remodeled bath has a large, walk-in closet, spa-like shower, soaking tub, and finishes that say relax and stay a while. Out back, you'll find an open deck, screened porch, and fenced yard with room to play, grill, or just kick back under the trees.
Zillow last checked: 8 hours ago
Listing updated: October 24, 2025 at 03:13pm
Listed by:
Shannon L Williams 404-643-2013,
Keller Williams Realty
Bought with:
Nadia Hamrang, 444752
BHHS Georgia Properties
Source: GAMLS,MLS#: 10593861
Facts & features
Interior
Bedrooms & bathrooms
- Bedrooms: 4
- Bathrooms: 3
- Full bathrooms: 2
- 1/2 bathrooms: 1
Kitchen
- Features: Kitchen Island, Solid Surface Counters, Walk-in Pantry
Heating
- Central
Cooling
- Central Air
Appliances
- Included: Dishwasher, Disposal, Microwave
- Laundry: In Hall
Features
- High Ceilings, Bookcases, Double Vanity, Walk-In Closet(s)
- Flooring: Hardwood, Tile
- Basement: Crawl Space
- Number of fireplaces: 1
- Fireplace features: Family Room
Interior area
- Total structure area: 2,803
- Total interior livable area: 2,803 sqft
- Finished area above ground: 2,803
- Finished area below ground: 0
Property
Parking
- Total spaces: 2
- Parking features: Garage, Kitchen Level
- Has garage: Yes
Features
- Levels: Two
- Stories: 2
- Patio & porch: Deck, Screened
Lot
- Size: 0.40 Acres
- Features: Private
Details
- Parcel number: 18 264 02 064
Construction
Type & style
- Home type: SingleFamily
- Architectural style: Traditional
- Property subtype: Single Family Residence
Materials
- Other
- Foundation: Pillar/Post/Pier
- Roof: Composition
Condition
- Updated/Remodeled
- New construction: No
- Year built: 1985
Utilities & green energy
- Electric: 220 Volts
- Sewer: Public Sewer
- Water: Public
- Utilities for property: Cable Available, Electricity Available, High Speed Internet, Natural Gas Available
Community & neighborhood
Community
- Community features: None
Location
- Region: Chamblee
- Subdivision: Evans Ridge
Other
Other facts
- Listing agreement: Exclusive Agency
Price history
| Date | Event | Price |
|---|---|---|
| 10/24/2025 | Sold | $630,000-3.1%$225/sqft |
Source: | ||
| 10/14/2025 | Pending sale | $650,000$232/sqft |
Source: | ||
| 8/29/2025 | Listed for sale | $650,000+7.8%$232/sqft |
Source: | ||
| 7/22/2024 | Sold | $603,000+2.2%$215/sqft |
Source: Public Record Report a problem | ||
| 5/28/2024 | Pending sale | $590,000$210/sqft |
Source: | ||
Public tax history
| Year | Property taxes | Tax assessment |
|---|---|---|
| 2025 | $7,178 +21.6% | $221,720 +14.1% |
| 2024 | $5,904 +16.3% | $194,360 +5.3% |
| 2023 | $5,078 -8.3% | $184,600 +3.2% |
Find assessor info on the county website
Neighborhood: 30341
Nearby schools
GreatSchools rating
- 8/10Evansdale Elementary SchoolGrades: PK-5Distance: 0.2 mi
- 5/10Henderson Middle SchoolGrades: 6-8Distance: 0.7 mi
- 7/10Lakeside High SchoolGrades: 9-12Distance: 3 mi
Schools provided by the listing agent
- Elementary: Evansdale
- Middle: Henderson
- High: Lakeside
Source: GAMLS. This data may not be complete. We recommend contacting the local school district to confirm school assignments for this home.
Get a cash offer in 3 minutes
Find out how much your home could sell for in as little as 3 minutes with a no-obligation cash offer.
Estimated market value$626,000
Get a cash offer in 3 minutes
Find out how much your home could sell for in as little as 3 minutes with a no-obligation cash offer.
Estimated market value
$626,000
