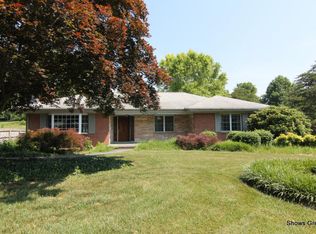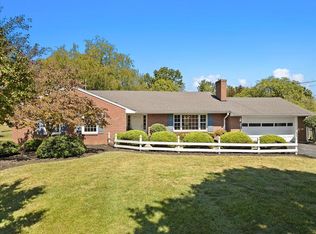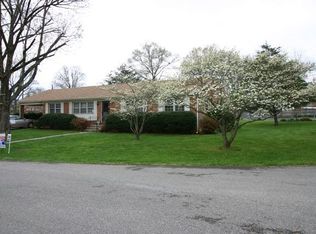Sold for $380,000
$380,000
3525 Grandin Rd SW, Roanoke, VA 24018
3beds
1,757sqft
Single Family Residence
Built in 1935
1.01 Acres Lot
$406,700 Zestimate®
$216/sqft
$2,209 Estimated rent
Home value
$406,700
$338,000 - $488,000
$2,209/mo
Zestimate® history
Loading...
Owner options
Explore your selling options
What's special
This lovely three-bedroom, two-bath home features a charming whitewashed brick exterior and is situated on over an acre of land in a fantastic area. Enter up the slate accented walk through a beautiful leaded glass door. Upon entering, you will find a coat closet in the foyer. The living room, complete with a gas fireplace and hardwood floors, bookshelves and lattice grid windows opens to the spacious primary bedroom that boasts a renovated bath with fancy ceramic tile floor and large subway tile shower. Adjacent to the living room is a dining room also featuring hardwood floors and updated lighting.The renovated bright kitchen has a large window, original pine floors, new cabinets equipped with pull-out shelves and soft-close drawers, Quartz countertops, tile back splash and stainless steel appliances. A convenient mudroom off the kitchen houses a washer and dryer and additional storage in cabinets matching the kitchen.
Step outside to the expansive Trex deck complete with a gas outlet for grilling. that overlooks the gently sloping yard along with a detached two-car garage. There's a paved patio perfect for a fire pit all great for entertaining or family.
Upstairs, you'll find two additional bedrooms with renovated bath, both bedrooms feature walk-in closets. One bedroom includes a cozy nook with built-in bookshelves and a brick accent wall. The basement provides extra storage space. Notable updates to the home include an upgraded electrical system and meter, sump pump, along with a newly installed gas line. The whole house generator and Heil HVAC are newer and still under warranty. There is a private well that is not active,
Zillow last checked: 8 hours ago
Listing updated: December 05, 2024 at 04:57am
Listed by:
C. LYNN CHILDERS 540-855-7654,
LICHTENSTEIN ROWAN, REALTORS(r)
Bought with:
Non Member Transaction Agent
Non-Member Transaction Office
Source: RVAR,MLS#: 912042
Facts & features
Interior
Bedrooms & bathrooms
- Bedrooms: 3
- Bathrooms: 2
- Full bathrooms: 2
Primary bedroom
- Description: Ensuite Bath
- Level: E
Bedroom 2
- Description: Hardwoods, Walk in Closet
- Level: U
Bedroom 3
- Description: Built in bookshelves, Brick accent
- Level: U
Dining room
- Description: Updated Lighting
- Level: E
Foyer
- Description: Leaded Glass Door
- Level: E
Kitchen
- Description: Orig Pine Floors, SS Appliances, Quartz counters
- Level: E
Living room
- Description: Gas Fireplace, Lattice grid windows, Bookshelves
- Level: E
Mud room
- Description: Full Size Washer, Dryer Stack
- Level: E
Other
- Description: Rec Room/Work Room ready for you to complete
- Level: L
Heating
- Heat Pump Electric
Cooling
- Heat Pump Electric
Appliances
- Included: Dryer, Washer, Dishwasher, Microwave, Gas Range
Features
- Flooring: Slate, Ceramic Tile, Wood
- Doors: Metal, Wood
- Windows: Storm Window(s)
- Has basement: Yes
- Number of fireplaces: 1
- Fireplace features: Living Room
Interior area
- Total structure area: 2,694
- Total interior livable area: 1,757 sqft
- Finished area above ground: 1,757
Property
Parking
- Total spaces: 6
- Parking features: Detached, Off Street
- Has garage: Yes
- Covered spaces: 2
- Uncovered spaces: 4
Features
- Levels: One and One Half
- Stories: 1
- Patio & porch: Deck, Patio, Front Porch
- Exterior features: Nat Gas Line Outdoor
- Has view: Yes
Lot
- Size: 1.01 Acres
- Features: Cleared
Details
- Parcel number: 5020107
- Other equipment: Generator
Construction
Type & style
- Home type: SingleFamily
- Architectural style: Tudor
- Property subtype: Single Family Residence
Materials
- Brick
Condition
- Completed
- Year built: 1935
Utilities & green energy
- Electric: 0 Phase
- Sewer: Public Sewer
- Utilities for property: Cable Connected, Cable
Community & neighborhood
Location
- Region: Roanoke
- Subdivision: Windsor Hills
Price history
| Date | Event | Price |
|---|---|---|
| 12/5/2024 | Sold | $380,000-3.1%$216/sqft |
Source: | ||
| 11/4/2024 | Pending sale | $392,000$223/sqft |
Source: | ||
| 11/1/2024 | Listed for sale | $392,000+35.2%$223/sqft |
Source: | ||
| 2/24/2021 | Sold | $290,000-1.7%$165/sqft |
Source: | ||
| 1/25/2021 | Pending sale | $295,000$168/sqft |
Source: | ||
Public tax history
| Year | Property taxes | Tax assessment |
|---|---|---|
| 2025 | $4,590 +10.7% | $376,200 +10.7% |
| 2024 | $4,144 +16.5% | $339,700 +16.5% |
| 2023 | $3,558 +2.8% | $291,600 +2.8% |
Find assessor info on the county website
Neighborhood: Greater Deyerle
Nearby schools
GreatSchools rating
- 7/10Grandin Court Elementary SchoolGrades: PK-5Distance: 1.1 mi
- 4/10Woodrow Wilson Middle SchoolGrades: 6-8Distance: 1.6 mi
- 3/10Patrick Henry High SchoolGrades: 9-12Distance: 1.5 mi
Schools provided by the listing agent
- Elementary: Grandin Court
- Middle: Woodrow Wilson
- High: Patrick Henry
Source: RVAR. This data may not be complete. We recommend contacting the local school district to confirm school assignments for this home.
Get pre-qualified for a loan
At Zillow Home Loans, we can pre-qualify you in as little as 5 minutes with no impact to your credit score.An equal housing lender. NMLS #10287.
Sell with ease on Zillow
Get a Zillow Showcase℠ listing at no additional cost and you could sell for —faster.
$406,700
2% more+$8,134
With Zillow Showcase(estimated)$414,834


