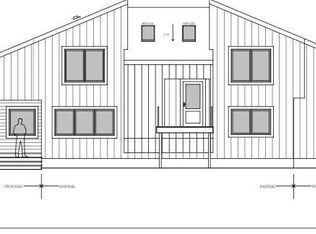Closed
$700,000
3525 Independence Rd, Maple Plain, MN 55359
4beds
3,203sqft
Single Family Residence
Built in 1989
5.37 Acres Lot
$-- Zestimate®
$219/sqft
$3,319 Estimated rent
Home value
Not available
Estimated sales range
Not available
$3,319/mo
Zestimate® history
Loading...
Owner options
Explore your selling options
What's special
Welcome to Your Private Nature Retreat on 5.37 Acres! Tucked away on a scenic, tree-lined private drive in beautiful Independence, this charming, raised ranch offers the perfect blend of rustic character, space to roam, and peaceful privacy. With over five acres of wooded serenity, this is the kind of property that makes you exhale the moment you arrive. The home’s exterior features freshly stained cedar siding and a tranquil setting that feels miles from it all, while still being close to parks, trails, and amenities. For those who love space and storage, two large pole sheds (one fully enclosed 54x30, insulated with a concrete floor) provide plenty of room for equipment or toys. The living room, kitchen, and family room are great entertaining areas, filled with natural light, vaulted ceilings, and an oversized family room anchored by a cozy fireplace. While the home awaits your personal updates and finishing touches, it offers great bones, generous spaces, and layout flexibility. The spacious primary suite feels like a retreat of its own, complete with a walk-through bath featuring a garden tub, separate shower, and private balcony overlooking the trees; the perfect spot for morning coffee or evening relaxation. You’ll also find three additional bedrooms, den/office with custom built-ins, separate laundry room, and an attached heated/insulated two-stall garage. Wildlife lovers will appreciate the abundant natural surroundings; deer, songbirds, and quiet sunsets come standard. Whether you're seeking a peaceful escape, a hobby farm setting, or a property with room to grow and personalize, this rare acreage offers endless opportunity. Come experience the quiet magic of Independence Road; ready for your vision and your next chapter.
Zillow last checked: 8 hours ago
Listing updated: July 15, 2025 at 06:05am
Listed by:
Tonia Detweiler 763-402-2358,
Real Broker, LLC
Bought with:
Susan J Stensrud
Coldwell Banker Realty
Source: NorthstarMLS as distributed by MLS GRID,MLS#: 6671478
Facts & features
Interior
Bedrooms & bathrooms
- Bedrooms: 4
- Bathrooms: 2
- Full bathrooms: 1
- 3/4 bathrooms: 1
Bedroom 1
- Level: Second
- Area: 234 Square Feet
- Dimensions: 18x13
Bedroom 2
- Area: 117 Square Feet
- Dimensions: 9x13
Bedroom 3
- Area: 117 Square Feet
- Dimensions: 9x13
Bedroom 4
- Area: 228 Square Feet
- Dimensions: 19x12
Primary bathroom
- Level: Second
- Area: 156 Square Feet
- Dimensions: 12x13
Bathroom
- Area: 48 Square Feet
- Dimensions: 6x8
Den
- Area: 247 Square Feet
- Dimensions: 19x13
Dining room
- Level: Second
- Area: 120 Square Feet
- Dimensions: 12x10
Family room
- Level: Second
- Area: 506 Square Feet
- Dimensions: 22x23
Foyer
- Area: 108 Square Feet
- Dimensions: 27x4
Kitchen
- Level: Second
- Area: 221 Square Feet
- Dimensions: 17x13
Laundry
- Area: 80 Square Feet
- Dimensions: 10x8
Living room
- Level: Second
- Area: 182 Square Feet
- Dimensions: 14x13
Storage
- Area: 81 Square Feet
- Dimensions: 9x9
Storage
- Area: 32 Square Feet
- Dimensions: 4x8
Walk in closet
- Level: Second
- Area: 78 Square Feet
- Dimensions: 6x13
Heating
- Forced Air, Fireplace(s)
Cooling
- Central Air
Appliances
- Included: Cooktop, Dishwasher, Dryer, Exhaust Fan, Humidifier, Microwave, Range, Refrigerator, Wall Oven, Washer
Features
- Basement: None
- Number of fireplaces: 2
- Fireplace features: Double Sided, Family Room, Living Room
Interior area
- Total structure area: 3,203
- Total interior livable area: 3,203 sqft
- Finished area above ground: 3,203
- Finished area below ground: 0
Property
Parking
- Total spaces: 7
- Parking features: Attached, Asphalt, Garage Door Opener, Heated Garage, Insulated Garage, Tuckunder Garage
- Attached garage spaces: 2
- Uncovered spaces: 5
- Details: Garage Dimensions (22x22)
Accessibility
- Accessibility features: None
Features
- Levels: Two
- Stories: 2
- Patio & porch: Deck
- Pool features: None
Lot
- Size: 5.37 Acres
- Features: Many Trees
Details
- Additional structures: Pole Building, Workshop, Storage Shed
- Foundation area: 1344
- Parcel number: 1111824410003
- Zoning description: Residential-Single Family
Construction
Type & style
- Home type: SingleFamily
- Property subtype: Single Family Residence
Materials
- Cedar, Metal Siding, Wood Siding
- Roof: Age 8 Years or Less,Asphalt,Pitched
Condition
- Age of Property: 36
- New construction: No
- Year built: 1989
Utilities & green energy
- Gas: Natural Gas
- Sewer: Private Sewer, Septic System Compliant - No
- Water: Well
Community & neighborhood
Location
- Region: Maple Plain
HOA & financial
HOA
- Has HOA: No
Other
Other facts
- Road surface type: Paved
Price history
| Date | Event | Price |
|---|---|---|
| 7/11/2025 | Sold | $700,000-3.4%$219/sqft |
Source: | ||
| 6/30/2025 | Pending sale | $725,000$226/sqft |
Source: | ||
| 6/30/2025 | Listing removed | $725,000$226/sqft |
Source: | ||
| 6/19/2025 | Listed for sale | $725,000-63.7%$226/sqft |
Source: | ||
| 4/21/2023 | Listing removed | -- |
Source: Zillow Rentals Report a problem | ||
Public tax history
| Year | Property taxes | Tax assessment |
|---|---|---|
| 2018 | $5,849 +4.1% | $382,000 -17.4% |
| 2017 | $5,620 +11.2% | $462,700 -6.3% |
| 2016 | $5,052 -10.1% | $494,000 -0.7% |
Find assessor info on the county website
Neighborhood: 55359
Nearby schools
GreatSchools rating
- 9/10Delano Elementary SchoolGrades: PK-3Distance: 5.3 mi
- 10/10Delano Senior High SchoolGrades: 7-12Distance: 5.5 mi
- 9/10Delano Middle SchoolGrades: 4-6Distance: 5.4 mi

Get pre-qualified for a loan
At Zillow Home Loans, we can pre-qualify you in as little as 5 minutes with no impact to your credit score.An equal housing lender. NMLS #10287.
