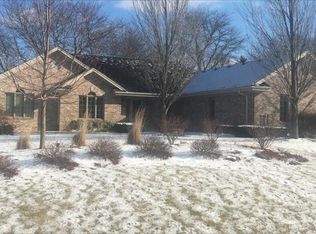Closed
$485,000
3525 Long Furrow ROAD, Franksville, WI 53126
4beds
3,219sqft
Single Family Residence
Built in 1989
0.56 Acres Lot
$507,200 Zestimate®
$151/sqft
$3,744 Estimated rent
Home value
$507,200
$441,000 - $583,000
$3,744/mo
Zestimate® history
Loading...
Owner options
Explore your selling options
What's special
This is the one! Beautiful, SPACIOUS Colonial in established Gifford Farms! Granite countertops in kitchen offers an abundance of counterspace. This home is an entertainers dream. Formal dining space. Lower level finished rec area. Huge storage area. Concrete patio. All situated on over a half acre of manicured flat property.
Zillow last checked: 8 hours ago
Listing updated: August 06, 2025 at 05:56am
Listed by:
Carmen Jock 414-702-8048,
Jock Team Real Estate LLC
Bought with:
Karen Sorenson
Source: WIREX MLS,MLS#: 1917656 Originating MLS: Metro MLS
Originating MLS: Metro MLS
Facts & features
Interior
Bedrooms & bathrooms
- Bedrooms: 4
- Bathrooms: 4
- Full bathrooms: 3
- 1/2 bathrooms: 1
Primary bedroom
- Level: Upper
- Area: 238
- Dimensions: 17 x 14
Bedroom 2
- Level: Upper
- Area: 156
- Dimensions: 13 x 12
Bedroom 3
- Level: Upper
- Area: 168
- Dimensions: 14 x 12
Bedroom 4
- Level: Upper
- Area: 132
- Dimensions: 12 x 11
Bathroom
- Features: Master Bedroom Bath: Tub/No Shower, Master Bedroom Bath
Dining room
- Level: Main
- Area: 168
- Dimensions: 14 x 12
Family room
- Level: Main
- Area: 336
- Dimensions: 24 x 14
Kitchen
- Level: Main
- Area: 221
- Dimensions: 17 x 13
Living room
- Level: Main
- Area: 196
- Dimensions: 14 x 14
Heating
- Electric, Natural Gas, Forced Air
Appliances
- Included: Dishwasher, Disposal, Oven, Range, Refrigerator
Features
- Central Vacuum, Pantry, Walk-In Closet(s), Kitchen Island
- Windows: Skylight(s)
- Basement: Full,Partially Finished
Interior area
- Total structure area: 2,619
- Total interior livable area: 3,219 sqft
- Finished area above ground: 2,619
- Finished area below ground: 600
Property
Parking
- Total spaces: 2
- Parking features: Garage Door Opener, Attached, 2 Car
- Attached garage spaces: 2
Features
- Levels: Two
- Stories: 2
Lot
- Size: 0.56 Acres
Details
- Parcel number: 104042235220160
- Zoning: Residential
- Special conditions: Arms Length
Construction
Type & style
- Home type: SingleFamily
- Architectural style: Contemporary
- Property subtype: Single Family Residence
Materials
- Vinyl Siding
Condition
- 21+ Years
- New construction: No
- Year built: 1989
Utilities & green energy
- Sewer: Public Sewer
- Water: Well
- Utilities for property: Cable Available
Community & neighborhood
Location
- Region: Franksville
- Subdivision: Gifford Farms
- Municipality: Caledonia
Price history
| Date | Event | Price |
|---|---|---|
| 7/31/2025 | Sold | $485,000-7.6%$151/sqft |
Source: | ||
| 7/3/2025 | Contingent | $524,900$163/sqft |
Source: | ||
| 6/4/2025 | Price change | $524,900-4.5%$163/sqft |
Source: | ||
| 5/13/2025 | Listed for sale | $549,900+26.4%$171/sqft |
Source: | ||
| 6/30/2021 | Sold | $435,000+2.4%$135/sqft |
Source: | ||
Public tax history
| Year | Property taxes | Tax assessment |
|---|---|---|
| 2024 | $6,662 +2.7% | $437,100 +9.1% |
| 2023 | $6,483 +0% | $400,500 -3.9% |
| 2022 | $6,483 +14.9% | $416,600 +26.3% |
Find assessor info on the county website
Neighborhood: 53126
Nearby schools
GreatSchools rating
- 3/10Gifford Elementary SchoolGrades: PK-8Distance: 0.9 mi
- 3/10Case High SchoolGrades: 9-12Distance: 3.3 mi
Schools provided by the listing agent
- Elementary: Gifford
- High: Case
- District: Racine
Source: WIREX MLS. This data may not be complete. We recommend contacting the local school district to confirm school assignments for this home.

Get pre-qualified for a loan
At Zillow Home Loans, we can pre-qualify you in as little as 5 minutes with no impact to your credit score.An equal housing lender. NMLS #10287.
Sell for more on Zillow
Get a free Zillow Showcase℠ listing and you could sell for .
$507,200
2% more+ $10,144
With Zillow Showcase(estimated)
$517,344
