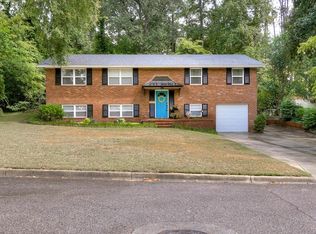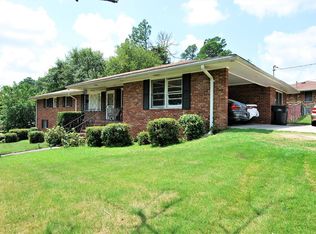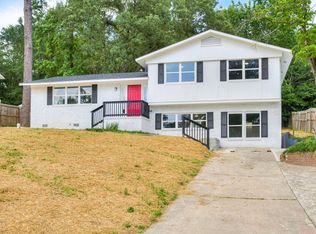Sold for $175,100
$175,100
3525 RICHMOND HILL Road, Augusta, GA 30906
3beds
1,663sqft
Single Family Residence
Built in 1964
0.3 Acres Lot
$201,500 Zestimate®
$105/sqft
$1,483 Estimated rent
Home value
$201,500
$189,000 - $214,000
$1,483/mo
Zestimate® history
Loading...
Owner options
Explore your selling options
What's special
From the Welcoming Foyer you will be Guided into a Spacious Den to your right and Living Room straight ahead where you will find the Cozy gas log Fireplace and Sliding Glass Doors that lead to a Nice Backyard Deck perfect for Grilling and a Well Manicured Fenced in Yard. Eat in Kitchen and additional Storage Closets, as well as, Pantry are to your left. Just beyond the Kitchen features a Generous sized Laundry Room with an Exterior Door leading to the Covered 2 Space Carport. The 4th bedroom or Flex room is on this side of the Home. In the opposite direction you will find 2 spare bedrooms, one of which has LVP flooring, and a Full Hall Bathroom with Tub, along with more Closets for Storage. The Owner Suite features a Full Private Bathroom. Out Front you will find a Ramp leading to the front door for access. Storage Shed Remains with Property.
Zillow last checked: 9 hours ago
Listing updated: December 29, 2024 at 01:23am
Listed by:
Rebecca D Stuppard,
Re/max True Advantage
Bought with:
Kyna Curtis, 345221
Re/max True Advantage
Source: Hive MLS,MLS#: 511437
Facts & features
Interior
Bedrooms & bathrooms
- Bedrooms: 3
- Bathrooms: 2
- Full bathrooms: 2
Primary bedroom
- Level: Main
- Dimensions: 12 x 11
Bedroom 2
- Level: Main
- Dimensions: 11 x 9
Bedroom 3
- Level: Main
- Dimensions: 11 x 10
Bonus room
- Level: Main
- Dimensions: 14 x 10
Great room
- Level: Main
- Dimensions: 11 x 10
Kitchen
- Level: Main
- Dimensions: 15 x 9
Living room
- Level: Main
- Dimensions: 11 x 9
Heating
- Forced Air
Cooling
- Central Air
Appliances
- Included: Dishwasher, Electric Range, Refrigerator
Features
- Blinds, Built-in Features, Eat-in Kitchen, Entrance Foyer, Pantry, Recently Painted, Split Bedroom, Washer Hookup, Electric Dryer Hookup
- Flooring: Carpet, Luxury Vinyl
- Attic: Scuttle
- Number of fireplaces: 1
- Fireplace features: Gas Log, Living Room, Masonry
Interior area
- Total structure area: 1,663
- Total interior livable area: 1,663 sqft
Property
Parking
- Total spaces: 2
- Parking features: Attached Carport, Concrete, Storage
- Carport spaces: 2
Features
- Patio & porch: Deck, Porch
- Exterior features: Insulated Doors, Insulated Windows
- Fencing: Fenced
Lot
- Size: 0.30 Acres
- Dimensions: 110 x 120
- Features: Other
Details
- Additional structures: Outbuilding
- Parcel number: 1322046000
Construction
Type & style
- Home type: SingleFamily
- Architectural style: Ranch
- Property subtype: Single Family Residence
Materials
- Brick
- Foundation: Slab
- Roof: Composition
Condition
- Updated/Remodeled
- New construction: No
- Year built: 1964
Utilities & green energy
- Sewer: Public Sewer
- Water: Public
Community & neighborhood
Community
- Community features: Other
Location
- Region: Augusta
- Subdivision: Mount Vernon
Other
Other facts
- Listing agreement: Exclusive Right To Sell
- Listing terms: VA Loan,Cash,Conventional,FHA
Price history
| Date | Event | Price |
|---|---|---|
| 2/28/2023 | Sold | $175,100+0.1%$105/sqft |
Source: | ||
| 2/7/2023 | Pending sale | $175,000$105/sqft |
Source: | ||
| 2/2/2023 | Contingent | $175,000$105/sqft |
Source: | ||
| 1/23/2023 | Listed for sale | $175,000-5.9%$105/sqft |
Source: | ||
| 11/29/2022 | Listing removed | -- |
Source: | ||
Public tax history
| Year | Property taxes | Tax assessment |
|---|---|---|
| 2024 | $2,258 +20.3% | $70,040 +19.7% |
| 2023 | $1,876 -3% | $58,520 +6.5% |
| 2022 | $1,934 +17.8% | $54,939 +32.9% |
Find assessor info on the county website
Neighborhood: Southside
Nearby schools
GreatSchools rating
- 3/10Richmond Hill K-8Grades: PK-8Distance: 0.4 mi
- 2/10Butler High SchoolGrades: 9-12Distance: 1.9 mi
Schools provided by the listing agent
- Elementary: Roy E Rollins
- Middle: Glenn Hills
- High: Butler Comp.
Source: Hive MLS. This data may not be complete. We recommend contacting the local school district to confirm school assignments for this home.

Get pre-qualified for a loan
At Zillow Home Loans, we can pre-qualify you in as little as 5 minutes with no impact to your credit score.An equal housing lender. NMLS #10287.


