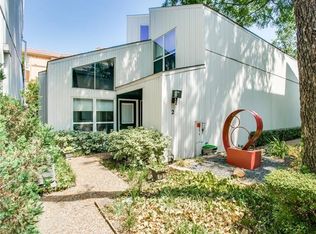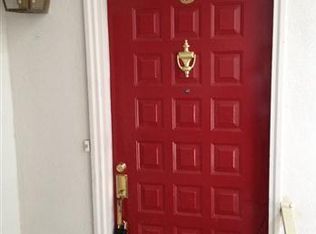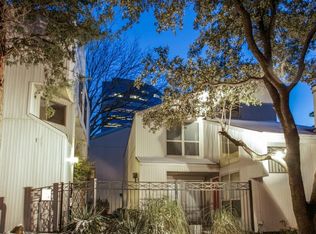$3,824 2 BED, 2.5 BATH + STUDY | TOWNHOUSE IN TURTLE CREEK Experience the best of Dallas living in this spacious 2,125 sq. ft. Turtle Creek Townhouse. Nestled in a private gated community, this three-level home combines timeless charm with modern comfort and a flexible layout designed for today's lifestyle ideal for professionals seeking both function and style. Inside, you'll find a surprisingly open and stylish interior with expansive picture windows, abundant natural light, and authentic red oak hardwood floors. The first level offers a welcoming entry with travertine tile, a full-size study perfect for a home office or gym, and a guest suite with direct bath access. Upstairs, the second level is designed for entertaining and everyday living, with an open-concept kitchen, dining, and living area framed by oversized windows. A gallery-style built-in shelving wall adds character, while the kitchen features quartz countertops, soft-close cabinetry, stainless steel appliances, and a functional prep-and-eat peninsula. Step outside to the private balcony, ideal for morning coffee or evening gatherings. The third level offers a private retreat, complete with a versatile landing that can serve as a media lounge or second office, an expansive primary suite with multiple closets, and a primary bath with dual vanities and a Jacuzzi soaking tub with jets. A second balcony provides peaceful city views, perfect for a morning reset or sunset wind-down. Two covered parking and a secure storage closet complete the offering. This home is ideal for a lock-and-leave lifestyle in one of Dallas's most sought-after and established neighborhoods. Turtle Creek is known for its lush parks, tree-lined streets, and direct access to the Katy Trail. Its central location places you minutes from Uptown, Downtown, and Dallas's premier cultural and business districts offering a lifestyle that balances tranquility with convenience. Showings are available by appointment. Experience the space, layout, and neighborhood in person reach out today to schedule a private tour and explore what makes this home a rare rental opportunity. Agent Representation Disclosure Renter's Agent Representation: The landlord covers the standard agent leasing commission. The homeowner's representative will prepare the lease and coordinate execution directly with the renter. If a renter chooses to involve their own agent or any third-party representation beyond standard leasing including extra administrative or application services is at the renter's discretion, therefore any associated fees will be the renter's financial responsibility. LEASE INCENTIVES: Lease Term Guidelines & Lease Incentives Move-In by February 20, 2026 (24-month lease with approved credit) 12-Month Lease: $500 off March 2026 Rent 24-Month Lease: $1000 off March 2026 Rent 24-Month Lease Bonus: 50% Reduced Security Deposit $1,912 *Final approval and deposit amount contingent upon credit and background screening. Rent & Deposit Monthly Rent: $3,824 (Monthly HOA fees included) Security Deposit: One (1) month's rent ($3,824) Application Fee: We Accept Zillow Applications Occupancy Guidelines & Screening Requirements Occupancy: Maximum of two (2) occupants per bedroom Income Requirement: Equal to or Greater than three (3) Times the Monthly Rent Smoking: Not permitted Screening: Required Credit Report and Criminal Background Check Application: Each occupant eighteen (18) years or older is required to complete a Rental Application and sign a Resident Selection Criteria Lease Agreement: Sign a TAA Lease Contract executed via DocuSign Property Overview Address: 3525 Routh Street No. 4, Dallas, TX 75219 Home Type: Townhouse | Year Built: 1973 Size: 2,125 sq. ft. Floor Plan: 2 Bedrooms | 2.5 Bathrooms | Study | 3 Stories Architecture: Contemporary Pet Policy Max: Two (2) pets allowed Max Weight: 60 lbs Per Pet Non-Refundable Fee: $500 Per Pet Monthly Pet Rent: $20 Per Pet No Aggressive Breeds Permitted Utilities & Required Services Resident Pays for the following monthly utilities: Water/Sewer/Trash/Recycling: $40 monthly Electricity: Resident's Preferred Provider Natural Gas: N/A Pest Control: N/A Internet/Cable: AVailable through Spectrum Renter's Insurance: Required (minimum $100,000 liability coverage) Parking & Access Parking: 2 unassigned covered parking spaces in the community Gate Access: 2 Gate Openers (Gated Driveway) Visitor Parking: Open street parking Home Features Open-Concept Floor Plan Large Picture Windows Decorative LED Lighting Window Treatments Ceiling Fans Walk-in and Storage Closets Kitchen & Dining Prep & Eat-in Kitchen Peninsula Quartz Countertops Soft-Close Custom Cabinetry 4 Burner Glass-top Electric Range Dishwasher, Sink Disposal & Microwave Refrigerator with Ice-Maker 2 Bedrooms, 2.5 Baths & Study Top Floor is Spacious Primary Suite Second Bedroom Dedicated Study / Flex Room Walk-in Closet(s) Double Vanity Sinks Laundry Laundry Closet in Hallway first (1st) Floor Full-size Washer & Dryer Included Flooring Authentic Red Oak Floors on Stairs and throughout Second (2nd) Floor Travertine and Ceramic Tile on First Floor Carpeted Bedrooms and Closets Mechanicals Cooling/Heating: Central Electric HVAC Water Heating: Two (2) 40-gallon Electric Water Heaters EcoFriendly Home Details Touchscreen Programmable Thermostats Energy Star qualified Appliances Smart Home & Access Features Two (2) House Keys + Keyless Schlage Smart Entry Ring Doorbell with Camera Wired Security System Panel Smoke Detectors & Fire Extinguisher Two (2) Mail Keys and two (2) Gate Openers Outdoor Features Private and Gated Community with Vehicular & Pedestrian Gates Individual Front Entrance (Unit Located in the Back of the Community) Metal Pedestrian Gate and Automatic Vehicular Gate and Fencing Landscaped Grounds Private balconies on 2nd & 3rd floors Services Included Dedicated Professional Property Management Routine Maintenance Repairs Preventive Care & Seasonal System Checks 24/7 Maintenance Emergency Support Rent & Deposit Monthly Rent: $3,824 (Monthly HOA fees included) Security Deposit: One (1) month's rent ($3,824) Application Fee: We Accept Zillow Applications Rental Lease Term Guidelines & Lease Incentives Move-In by February 20, 2026 (24-month lease with approved credit) 12-Month Lease: $500 off March 2026 Rent 24-Month Lease: $1000 off March 2026 Rent 24-Month Lease Bonus: 50% Reduced Security Deposit $1,912 *Final approval and deposit amount contingent upon credit and background screening. Occupancy Guidelines & Screening Requirements Occupancy: Maximum of two (2) occupants per bedroom Income Requirement: Equal to or Greater than three (3) Times the Monthly Rent Smoking: Not permitted Screening: Required Credit Report and Criminal Background Check Application: Each occupant eighteen (18) years or older is required to complete a Rental Application and sign a Resident Selection Criteria Lease Agreement: Sign a TAA Lease Contract executed via DocuSign Utilities & Required Services Resident Pays for the following monthly utilities: Water/Sewer/Trash/Recycling: $40 monthly Electricity: Resident's Preferred Provider Natural Gas: N/A Pest Control: N/A Internet/Cable: AVailable through Spectrum Renter's Insurance: Required (minimum $100,000 liability coverage) Parking & Access Parking: 2 unassigned covered parking spaces in the community Gate Access: 2 Gate Openers (Gated Driveway) Visitor Parking: Open street parking Pet Policy Max: Two (2) pets allowed Max Weight: 60 lbs Per Pet Non-Refundable Fee: $500 Per Pet Monthly Pet Rent: $20 Per Pet No Aggressive Breeds Permitted Services Included Dedicated Professional Property Management Routine Maintenance Repairs Preventive Care & Seasonal System Checks 24/7 Maintenance Emergency Support Agent Representation Disclosure Renter's Agent Representation: The landlord covers the standard agent leasing commission. The homeowner's representative will prepare the lease and coordinate execution directly with the renter. If a renter chooses to involve their own agent or any third-party representation beyond standard leasing including extra administrative or application services is at the renter's discretion, therefore any associated fees will be the renter's financial responsibility. Showings are available by appointment. Experience the space, layout, and neighborhood in person reach out today to schedule a private tour and explore what makes this home a rare rental opportunity.
This property is off market, which means it's not currently listed for sale or rent on Zillow. This may be different from what's available on other websites or public sources.


