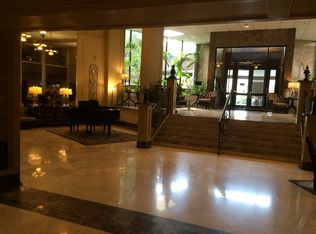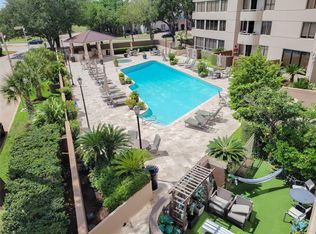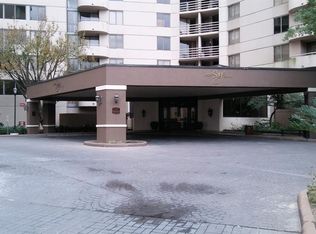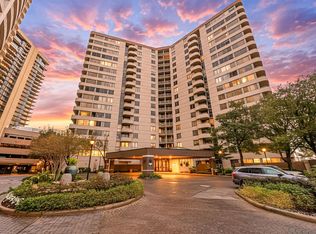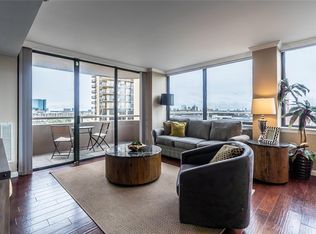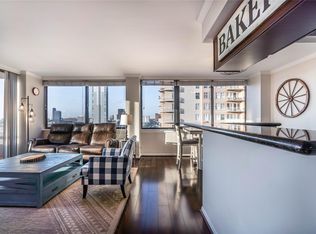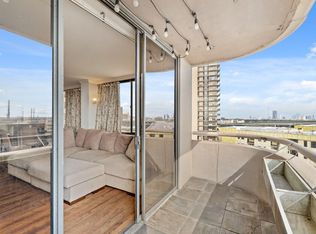Luxury meets convenience in this fully furnished corner unit high-rise in the heart of the Galleria! Enjoy stunning views, modern finishes, and a bright open layout with floor-to-ceiling windows and a private balcony. Featuring a sleek kitchen with granite counters & stainless steel appliances, a spacious primary suite with en-suite bathroom, and top-notch amenities—24/7 concierge, pool, gym, library, reserved garage parking & more. Steps from premier shopping, dining & freeway access. This property is turnkey and move-in ready!
For sale
$199,000
3525 Sage Rd APT 1010, Houston, TX 77056
2beds
1,095sqft
Est.:
Condominium
Built in 1985
-- sqft lot
$-- Zestimate®
$182/sqft
$1,081/mo HOA
What's special
- 227 days |
- 308 |
- 17 |
Zillow last checked: 8 hours ago
Listing updated: December 26, 2025 at 11:22am
Listed by:
Marie Daly TREC #0721805 832-212-3635,
The LaRose Kaileh Group
Source: HAR,MLS#: 64980981
Tour with a local agent
Facts & features
Interior
Bedrooms & bathrooms
- Bedrooms: 2
- Bathrooms: 2
- Full bathrooms: 2
Rooms
- Room types: Family Room, Utility Room
Primary bathroom
- Features: Primary Bath: Shower Only, Secondary Bath(s): Tub/Shower Combo
Kitchen
- Features: Breakfast Bar, Kitchen Island, Kitchen open to Family Room, Pantry
Heating
- Electric
Cooling
- Electric
Appliances
- Included: Disposal, Refrigerator, Electric Oven, Microwave, Electric Range, Dryer, Full Size, Washer, Dishwasher, Washer/Dryer
- Laundry: Electric Dryer Hookup
Features
- Crown Molding, Formal Entry/Foyer, En-Suite Bath, Primary Bed - 1st Floor, Walk-In Closet(s)
- Flooring: Laminate, Tile
- Windows: Window Coverings
Interior area
- Total structure area: 1,095
- Total interior livable area: 1,095 sqft
Property
Parking
- Parking features: Additional Parking, Assigned, Auto Garage Door Opener, Connecting, Secured
- Has garage: Yes
Features
- Levels: 9 or More Story
- Patio & porch: Terrace
- Exterior features: Balcony/Terrace, Exercise Room, Trash Chute, Outdoor Kitchen
- Has view: Yes
- View description: North
Details
- Parcel number: 1167020100010
Construction
Type & style
- Home type: Condo
- Property subtype: Condominium
Condition
- New construction: No
- Year built: 1985
Utilities & green energy
Green energy
- Energy efficient items: Thermostat
Community & HOA
Community
- Subdivision: Sage Street Condo
HOA
- Amenities included: Controlled Access, Fitness Center, Party Room, Pool
- HOA fee: $1,081 monthly
Location
- Region: Houston
Financial & listing details
- Price per square foot: $182/sqft
- Tax assessed value: $218,931
- Annual tax amount: $4,925
- Date on market: 6/16/2025
- Listing terms: Cash,Conventional,Investor
- Exclusions: None
- Ownership: Full Ownership
- Road surface type: Concrete, Curbs, Gutters
Estimated market value
Not available
Estimated sales range
Not available
$2,089/mo
Price history
Price history
| Date | Event | Price |
|---|---|---|
| 9/4/2025 | Price change | $199,000-9.1%$182/sqft |
Source: | ||
| 4/17/2025 | Price change | $219,000-12.4%$200/sqft |
Source: | ||
| 1/7/2025 | Listed for sale | $249,900$228/sqft |
Source: | ||
| 5/21/2024 | Listing removed | -- |
Source: | ||
| 1/31/2024 | Listed for sale | $249,9000%$228/sqft |
Source: | ||
Public tax history
Public tax history
| Year | Property taxes | Tax assessment |
|---|---|---|
| 2025 | -- | $218,931 -7% |
| 2024 | $4,925 -4.9% | $235,367 -8.4% |
| 2023 | $5,179 -7.3% | $257,051 +1.3% |
Find assessor info on the county website
BuyAbility℠ payment
Est. payment
$2,376/mo
Principal & interest
$935
HOA Fees
$1081
Other costs
$360
Climate risks
Neighborhood: Greater Uptown
Nearby schools
GreatSchools rating
- 7/10School at St. George PlaceGrades: PK-5Distance: 0.6 mi
- 5/10Tanglewood MiddleGrades: 6-8Distance: 1.4 mi
- 2/10Lee High SchoolGrades: 9-12Distance: 2 mi
Schools provided by the listing agent
- Elementary: School At St George Place
- Middle: Tanglewood Middle School
- High: Wisdom High School
Source: HAR. This data may not be complete. We recommend contacting the local school district to confirm school assignments for this home.
- Loading
- Loading
