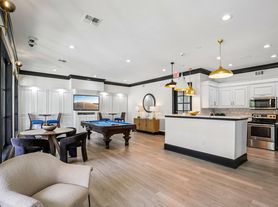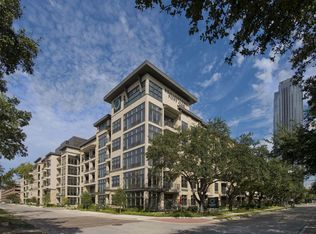Property Representative: Paradise TaShoor
Welcome to your new home in the vibrant Westside district of Houston! This charming rental property offers a comfortable living experience, ideally located near essential amenities, including a department store and St. Luke's Health - Baylor St. Luke's Medical Center, just 19 minutes away. Enjoy outdoor activities at nearby Gerald D. Hines Waterwall Park and Danny Jackson Family Bark Park, perfect for leisurely strolls or enjoying quality time with your furry friends.
This property features central heating and cooling, complemented by air conditioning and ceiling fans to ensure year-round comfort. While utilities such as gas, electricity, and internet are not included, the space is designed for easy living. Embrace the convenience of this lively neighborhood and make this property your own. Don't waitschedule a viewing today and discover all the potential this rental has to offer!
Apartment for rent
$2,100/mo
3525 Sage Rd APT 903, Houston, TX 77056
2beds
1,095sqft
Price may not include required fees and charges.
Apartment
Available now
Cats, small dogs OK
Central air, other, ceiling fan
In unit laundry
Other parking
Other
What's special
Ceiling fansAir conditioningCentral heating and cooling
- 1 day |
- -- |
- -- |
Zillow last checked: 9 hours ago
Listing updated: January 17, 2026 at 07:08am
Travel times
Facts & features
Interior
Bedrooms & bathrooms
- Bedrooms: 2
- Bathrooms: 2
- Full bathrooms: 2
Heating
- Other
Cooling
- Central Air, Other, Ceiling Fan
Appliances
- Included: Dishwasher, Disposal, Dryer, Microwave, Refrigerator, Washer
- Laundry: In Unit
Features
- Ceiling Fan(s)
Interior area
- Total interior livable area: 1,095 sqft
Property
Parking
- Parking features: Other
- Details: Contact manager
Details
- Parcel number: 1167020090003
Construction
Type & style
- Home type: Apartment
- Property subtype: Apartment
Condition
- Year built: 1985
Building
Management
- Pets allowed: Yes
Community & HOA
Community
- Features: Fitness Center, Pool
HOA
- Amenities included: Fitness Center, Pool
Location
- Region: Houston
Financial & listing details
- Lease term: 1 Year
Price history
| Date | Event | Price |
|---|---|---|
| 10/24/2025 | Listed for rent | $2,100+7.7%$2/sqft |
Source: | ||
| 10/1/2025 | Listing removed | $179,500$164/sqft |
Source: | ||
| 9/15/2025 | Pending sale | $179,500$164/sqft |
Source: | ||
| 7/29/2025 | Listed for sale | $179,500+19.7%$164/sqft |
Source: | ||
| 9/3/2017 | Listing removed | $1,950$2/sqft |
Source: Ken Jamail Real Estate #7792174 Report a problem | ||
Neighborhood: Greater Uptown
Nearby schools
GreatSchools rating
- 7/10School at St. George PlaceGrades: PK-5Distance: 0.6 mi
- 5/10Tanglewood MiddleGrades: 6-8Distance: 1.4 mi
- 2/10Lee High SchoolGrades: 9-12Distance: 2 mi
There are 9 available units in this apartment building

