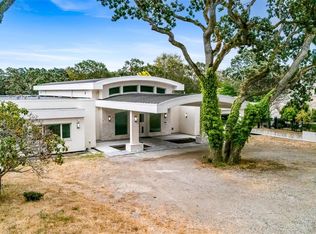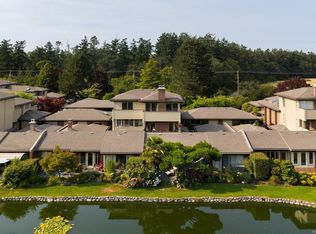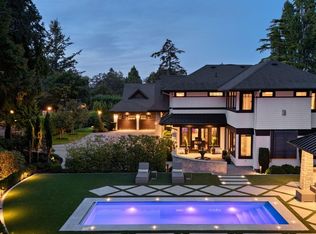Originally built in 1929, this beautifully updated home sits on over half an acre in the highly desirable Uplands neighborhood. Surrounded by mature trees and well-maintained gardens, it offers a unique blend of classic character and modern comfort, ideal for family living. The 2022 kitchen renovation includes quartz counters, custom cabinetry, a large island & high-end appliances. Enjoy spacious living and dining areas, a bright conservatory, and a vaulted family room with a fireplace. Upstairs features a large primary suite with two walk-in closets and ensuite, plus four more bedrooms (two with ensuites), some with ocean views. The lower level includes a media room, guest room, bath, and full laundry. Extras include hot water heating, a hot tub, EV charger, and sunny patios. Located within walking distance to the University of Victoria, Uplands Golf Club, Royal Victoria Yacht Club, and Gyro Beach, this home offers timeless charm, modern updates, and an ideal setting for family life.
This property is off market, which means it's not currently listed for sale or rent on Zillow. This may be different from what's available on other websites or public sources.


