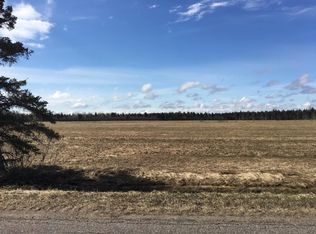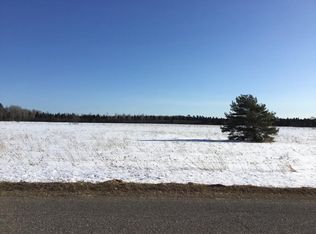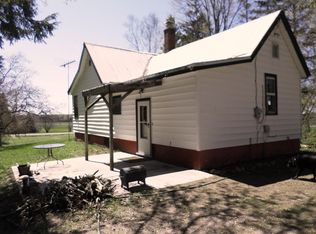Sold for $170,000 on 08/29/25
$170,000
3525 W Ten Mile Rd, Dafter, MI 49724
1beds
1,700sqft
Single Family Residence
Built in 1950
1 Acres Lot
$172,500 Zestimate®
$100/sqft
$1,302 Estimated rent
Home value
$172,500
Estimated sales range
Not available
$1,302/mo
Zestimate® history
Loading...
Owner options
Explore your selling options
What's special
Fully Remodeled Country Home in Dafter, Michigan! Escape to peace and quiet with this beautifully remodeled home nestled in the heart of Dafter, Michigan. Set on a spacious lot this 1-bedroom, 1-bath home features a versatile loft space perfect for a second bedroom, home office or art studio. Completely remodeled interior with modern finishes, new flooring, updated kitchen and bath and an open concept living area that's both cozy and bright. Whether you're looking for a year-round home, weekend getaway, or creative space to unwind, this home offers the perfect blend of rustic charm and modern comfort. Detached barn/garage with a concrete floor. Located just a short drive from Sault Ste. Marie and other popular Upper Peninsula destinations.
Zillow last checked: 8 hours ago
Listing updated: August 29, 2025 at 09:20am
Listed by:
Sarah E Barr 906-630-6347,
Real Estate One Northern Properties
Bought with:
CYNTHIA COLLINS
RE/MAX NorthStar Realty
Source: EUPBR,MLS#: 25-672
Facts & features
Interior
Bedrooms & bathrooms
- Bedrooms: 1
- Bathrooms: 1
- Full bathrooms: 1
Heating
- Forced Air, Propane
Cooling
- None
Appliances
- Included: Dishwasher, Dryer, Gas Range/Oven, Refrigerator, Washer
Features
- Flooring: Laminate, Tile
- Has basement: Yes
- Has fireplace: No
- Fireplace features: None
Interior area
- Total structure area: 2,500
- Total interior livable area: 1,700 sqft
- Finished area above ground: 1,700
- Finished area below ground: 0
Property
Parking
- Total spaces: 2
- Parking features: Detached
- Garage spaces: 2
Features
- Patio & porch: Open Deck
Lot
- Size: 1 Acres
- Dimensions: 165 x 264
- Features: Lawn, Rock, Wooded
Details
- Parcel number: 00412801400
Construction
Type & style
- Home type: SingleFamily
- Property subtype: Single Family Residence
Materials
- Vinyl Siding
- Foundation: Block
- Roof: Metal
Condition
- Age: 50+
- New construction: No
- Year built: 1950
Utilities & green energy
- Sewer: Septic Tank
- Water: Drilled Well
- Utilities for property: Electricity Connected
Community & neighborhood
Location
- Region: Dafter
Other
Other facts
- Listing terms: Cash,Conventional
Price history
| Date | Event | Price |
|---|---|---|
| 8/29/2025 | Sold | $170,000+8.3%$100/sqft |
Source: | ||
| 7/18/2025 | Listed for sale | $157,000+443.3%$92/sqft |
Source: | ||
| 2/5/2016 | Sold | $28,900-42.1%$17/sqft |
Source: | ||
| 9/11/2015 | Listing removed | $49,900$29/sqft |
Source: Smith & Company Real Estate #15-1389 Report a problem | ||
| 9/3/2015 | Listed for sale | $49,900$29/sqft |
Source: Smith & Company Real Estate #15-1389 Report a problem | ||
Public tax history
| Year | Property taxes | Tax assessment |
|---|---|---|
| 2024 | -- | $38,000 +24.6% |
| 2023 | -- | $30,500 +6.6% |
| 2022 | -- | $28,600 +9.6% |
Find assessor info on the county website
Neighborhood: 49724
Nearby schools
GreatSchools rating
- 6/10Rudyard High SchoolGrades: PK-12Distance: 11.7 mi
Schools provided by the listing agent
- District: Sault Ste Marie
Source: EUPBR. This data may not be complete. We recommend contacting the local school district to confirm school assignments for this home.

Get pre-qualified for a loan
At Zillow Home Loans, we can pre-qualify you in as little as 5 minutes with no impact to your credit score.An equal housing lender. NMLS #10287.


