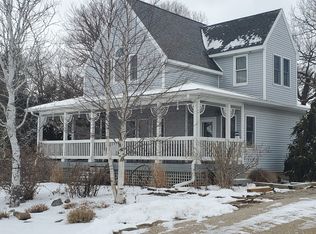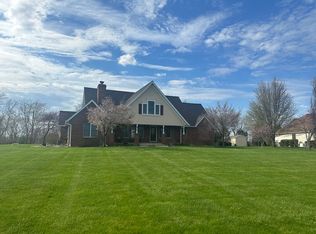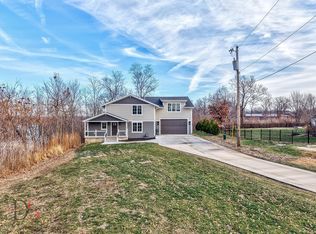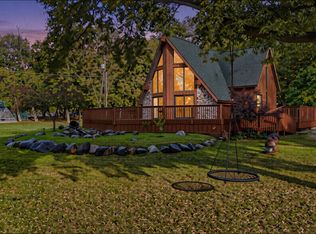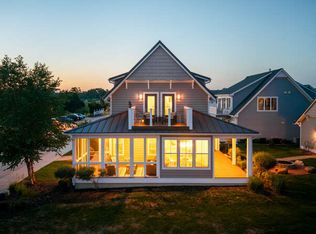Recently landscaped! Deeded access to the Fox River included with this location; map of access is in photos. This custom designed and custom built log home must be seen to be appreciated! An open floor plan, set on 6+ acres of both pasture and woods, the property is suitable for homesteading, horses, or even a small B and B. Deeded access to the Fox River offers potential for canoeing and fishing. This 3 bedroom home features soaring ceilings and huge wraparound porches. Open wood beams throughout offer true log home living. The family room is warmed by a woodburning stove. The dining room with glass on three sides, brings the outdoors to the inside. A large portico on the south side of the home provides car port space, but also ample covered space for entertaining. There is a first floor bedroom with full bath and a first floor laundry. The loft offers lounging space or a third bedroom. The upstairs master features a full bath with jetted tub and separate shower, and a private deck to enjoy the western sunset. The basement has several finished rooms, a large workshop, and a half bath. The property has a 20X25 horse barn with an upstairs studio apartment. Fenced pasture is wired on one side for electricity. Built in Generac generator included. Enjoy country living close to major highways.
Contingent
$479,900
3526 E 2179th Rd, Ottawa, IL 61350
3beds
1,771sqft
Est.:
Single Family Residence
Built in 2001
6.1 Acres Lot
$-- Zestimate®
$271/sqft
$-- HOA
What's special
Woodburning stoveFirst floor laundrySoaring ceilingsOpen floor planOpen wood beamsHuge wraparound porches
- 180 days |
- 2,237 |
- 84 |
Zillow last checked: 8 hours ago
Listing updated: February 17, 2026 at 04:15pm
Listing courtesy of:
Katherine Garton 630-533-0587,
Kettley & Co. Inc. - Sugar Grove
Source: MRED as distributed by MLS GRID,MLS#: 12454999
Facts & features
Interior
Bedrooms & bathrooms
- Bedrooms: 3
- Bathrooms: 3
- Full bathrooms: 2
- 1/2 bathrooms: 1
Rooms
- Room types: No additional rooms
Primary bedroom
- Features: Flooring (Hardwood), Bathroom (Full, Whirlpool & Sep Shwr)
- Level: Second
- Area: 182 Square Feet
- Dimensions: 14X13
Bedroom 2
- Features: Flooring (Hardwood)
- Level: Main
- Area: 156 Square Feet
- Dimensions: 12X13
Bedroom 3
- Features: Flooring (Hardwood)
- Level: Second
- Area: 375 Square Feet
- Dimensions: 15X25
Dining room
- Features: Flooring (Hardwood)
- Level: Main
- Area: 110 Square Feet
- Dimensions: 10X11
Kitchen
- Features: Kitchen (Eating Area-Table Space, SolidSurfaceCounter), Flooring (Hardwood)
- Level: Main
- Area: 198 Square Feet
- Dimensions: 18X11
Laundry
- Features: Flooring (Ceramic Tile)
- Level: Main
- Area: 81 Square Feet
- Dimensions: 9X9
Living room
- Features: Flooring (Hardwood)
- Level: Main
- Area: 285 Square Feet
- Dimensions: 15X19
Heating
- Propane
Cooling
- Central Air
Features
- Basement: Partially Finished,Full
- Number of fireplaces: 1
- Fireplace features: Family Room
Interior area
- Total structure area: 0
- Total interior livable area: 1,771 sqft
Property
Parking
- Total spaces: 3
- Parking features: Yes
Accessibility
- Accessibility features: No Disability Access
Features
- Stories: 1.5
Lot
- Size: 6.1 Acres
- Dimensions: 200 X 1327
Details
- Parcel number: 1503400005
- Special conditions: None
Construction
Type & style
- Home type: SingleFamily
- Property subtype: Single Family Residence
Materials
- Log
Condition
- New construction: No
- Year built: 2001
Utilities & green energy
- Sewer: Septic Tank
- Water: Well
Community & HOA
HOA
- Services included: None
Location
- Region: Ottawa
Financial & listing details
- Price per square foot: $271/sqft
- Tax assessed value: $444,225
- Annual tax amount: $8,212
- Date on market: 8/25/2025
- Ownership: Fee Simple
Estimated market value
Not available
Estimated sales range
Not available
Not available
Price history
Price history
| Date | Event | Price |
|---|---|---|
| 2/18/2026 | Contingent | $479,900$271/sqft |
Source: | ||
| 1/29/2026 | Listed for sale | $479,900$271/sqft |
Source: | ||
| 12/1/2025 | Contingent | $479,900$271/sqft |
Source: | ||
| 9/3/2025 | Price change | $479,900-4%$271/sqft |
Source: | ||
| 6/13/2025 | Price change | $499,900-2%$282/sqft |
Source: | ||
| 5/14/2025 | Listed for sale | $510,000+36%$288/sqft |
Source: | ||
| 10/6/2021 | Sold | $375,000$212/sqft |
Source: Public Record Report a problem | ||
| 7/29/2021 | Sold | $375,000-7.4%$212/sqft |
Source: | ||
| 7/29/2021 | Pending sale | $405,000$229/sqft |
Source: | ||
| 6/3/2021 | Contingent | $405,000$229/sqft |
Source: | ||
| 11/23/2020 | Listed for sale | $405,000$229/sqft |
Source: | ||
Public tax history
Public tax history
| Year | Property taxes | Tax assessment |
|---|---|---|
| 2024 | $8,705 +6% | $148,075 +11% |
| 2023 | $8,212 +1.4% | $133,364 +6.1% |
| 2022 | $8,102 +4.5% | $125,747 +6.2% |
| 2021 | $7,754 | $118,459 +3.8% |
| 2020 | -- | $114,096 +2% |
| 2019 | $7,219 | $111,901 +2.4% |
| 2018 | $7,219 +9.4% | $109,241 +2.4% |
| 2017 | $6,600 +4.8% | $106,647 +1.7% |
| 2016 | $6,294 | $104,908 +1.9% |
| 2015 | $6,294 +6.6% | $102,987 +8.3% |
| 2012 | $5,905 | $95,120 |
Find assessor info on the county website
BuyAbility℠ payment
Est. payment
$3,193/mo
Principal & interest
$2289
Property taxes
$904
Climate risks
Neighborhood: 61350
Nearby schools
GreatSchools rating
- 2/10Serena High SchoolGrades: 9-12Distance: 3.1 mi
Schools provided by the listing agent
- Middle: Serena Elementary School
- District: 2
Source: MRED as distributed by MLS GRID. This data may not be complete. We recommend contacting the local school district to confirm school assignments for this home.
