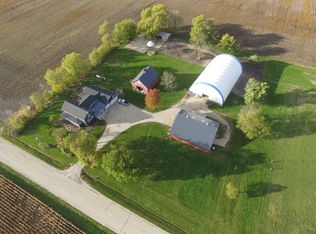Closed
$600,000
3526 Holt Rd, Minooka, IL 60447
5beds
3,802sqft
Single Family Residence
Built in 1907
1.87 Acres Lot
$644,300 Zestimate®
$158/sqft
$3,526 Estimated rent
Home value
$644,300
$606,000 - $689,000
$3,526/mo
Zestimate® history
Loading...
Owner options
Explore your selling options
What's special
Welcome to this charming farmhouse retreat, nestled on nearly 2 acres of peaceful land. This 5-bedroom, 2-bath home offers a delightful mix of rustic details and modern comfort. Inside, original hardwood floors and intricate trim adorn the main living areas. The kitchen features a spacious central island and walk-in pantry with extra counterspace, effortlessly combining functionality and elegance. All 5 bedrooms boast inviting hardwood floors and ample space for relaxation. Outside, a refreshing pool and deck await warm days, while the beautifully renovated 2 story barn, with bar and electric, sets the stage for unforgettable family gatherings. Horses welcome!! Don't miss experiencing its unique character-book a private tour today!
Zillow last checked: 8 hours ago
Listing updated: October 16, 2023 at 01:17pm
Listing courtesy of:
Traci Kearns 630-669-6318,
eXp Realty,
Kris Kearns,
eXp Realty
Bought with:
Tanya Morris
HomeSmart Realty Group
Source: MRED as distributed by MLS GRID,MLS#: 11872524
Facts & features
Interior
Bedrooms & bathrooms
- Bedrooms: 5
- Bathrooms: 2
- Full bathrooms: 2
Primary bedroom
- Features: Flooring (Hardwood)
- Level: Second
- Area: 240 Square Feet
- Dimensions: 15X16
Bedroom 2
- Features: Flooring (Hardwood)
- Level: Second
- Area: 182 Square Feet
- Dimensions: 14X13
Bedroom 3
- Features: Flooring (Hardwood)
- Level: Second
- Area: 156 Square Feet
- Dimensions: 12X13
Bedroom 4
- Features: Flooring (Hardwood)
- Level: Second
- Area: 195 Square Feet
- Dimensions: 13X15
Bedroom 5
- Features: Flooring (Hardwood)
- Level: Second
- Area: 135 Square Feet
- Dimensions: 9X15
Dining room
- Features: Flooring (Hardwood)
- Level: Main
- Area: 288 Square Feet
- Dimensions: 16X18
Family room
- Features: Flooring (Hardwood)
- Level: Main
- Area: 306 Square Feet
- Dimensions: 18X17
Foyer
- Features: Flooring (Hardwood)
- Level: Main
- Area: 104 Square Feet
- Dimensions: 13X08
Kitchen
- Features: Kitchen (Island, Pantry-Walk-in), Flooring (Hardwood), Window Treatments (All)
- Level: Main
- Area: 273 Square Feet
- Dimensions: 13X21
Mud room
- Features: Flooring (Vinyl)
- Level: Main
- Area: 54 Square Feet
- Dimensions: 6X9
Office
- Features: Flooring (Hardwood)
- Level: Main
- Area: 210 Square Feet
- Dimensions: 15X14
Pantry
- Features: Flooring (Hardwood)
- Level: Main
- Area: 48 Square Feet
- Dimensions: 6X8
Recreation room
- Features: Flooring (Carpet)
- Level: Third
- Area: 820 Square Feet
- Dimensions: 20X41
Heating
- Propane
Cooling
- Central Air, Dual
Appliances
- Included: Range, Portable Dishwasher, Refrigerator
Features
- 1st Floor Full Bath
- Flooring: Hardwood
- Basement: Unfinished,Full
- Attic: Finished,Interior Stair
- Number of fireplaces: 1
- Fireplace features: Wood Burning, Family Room
Interior area
- Total structure area: 0
- Total interior livable area: 3,802 sqft
Property
Parking
- Total spaces: 2
- Parking features: Gravel, On Site, Garage Owned, Detached, Garage
- Garage spaces: 2
Accessibility
- Accessibility features: No Disability Access
Features
- Stories: 2
- Patio & porch: Deck
- Exterior features: Fire Pit
- Pool features: Above Ground
Lot
- Size: 1.87 Acres
- Dimensions: 155 X 525.6
Details
- Additional structures: Barn(s)
- Parcel number: 0933300003
- Special conditions: None
- Other equipment: Water-Softener Owned, Ceiling Fan(s), Sump Pump
Construction
Type & style
- Home type: SingleFamily
- Architectural style: Farmhouse
- Property subtype: Single Family Residence
Materials
- Vinyl Siding, Block
- Foundation: Block
- Roof: Asphalt
Condition
- New construction: No
- Year built: 1907
- Major remodel year: 2017
Details
- Builder model: FARMHOUSE
Utilities & green energy
- Sewer: Septic Tank
- Water: Well
Community & neighborhood
Security
- Security features: Carbon Monoxide Detector(s)
Location
- Region: Minooka
HOA & financial
HOA
- Services included: None
Other
Other facts
- Listing terms: Conventional
- Ownership: Fee Simple
Price history
| Date | Event | Price |
|---|---|---|
| 10/16/2023 | Sold | $600,000+5.3%$158/sqft |
Source: | ||
| 9/8/2023 | Contingent | $569,900$150/sqft |
Source: | ||
| 8/30/2023 | Listed for sale | $569,900+98.6%$150/sqft |
Source: | ||
| 5/23/2017 | Sold | $287,000-8.9%$75/sqft |
Source: | ||
| 3/23/2017 | Pending sale | $314,900$83/sqft |
Source: Berkshire Hathaway HomeServices Elite Realtors #09572454 Report a problem | ||
Public tax history
| Year | Property taxes | Tax assessment |
|---|---|---|
| 2024 | $15,070 +75.5% | $193,207 +69.3% |
| 2023 | $8,588 +7.7% | $114,127 +7.9% |
| 2022 | $7,973 +2.9% | $105,810 +6.7% |
Find assessor info on the county website
Neighborhood: 60447
Nearby schools
GreatSchools rating
- 5/10Minooka Intermediate SchoolGrades: 5-6Distance: 2.8 mi
- 5/10Minooka Jr High SchoolGrades: 7-8Distance: 2.9 mi
- 9/10Minooka Community High SchoolGrades: 9-12Distance: 3.2 mi
Schools provided by the listing agent
- District: 201
Source: MRED as distributed by MLS GRID. This data may not be complete. We recommend contacting the local school district to confirm school assignments for this home.
Get a cash offer in 3 minutes
Find out how much your home could sell for in as little as 3 minutes with a no-obligation cash offer.
Estimated market value$644,300
Get a cash offer in 3 minutes
Find out how much your home could sell for in as little as 3 minutes with a no-obligation cash offer.
Estimated market value
$644,300
