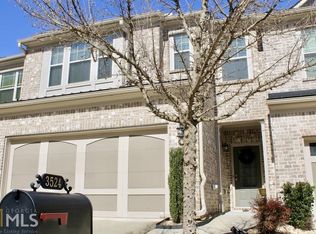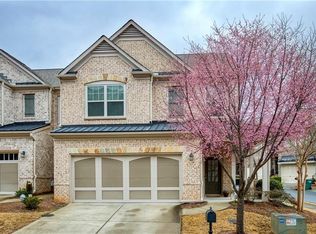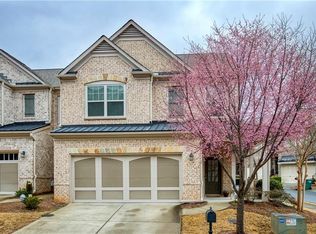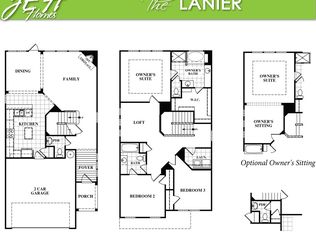Closed
$515,000
3526 Peacock Rd, Milton, GA 30004
3beds
2,054sqft
Townhouse, Residential
Built in 2015
2,657.16 Square Feet Lot
$507,800 Zestimate®
$251/sqft
$2,673 Estimated rent
Home value
$507,800
$467,000 - $554,000
$2,673/mo
Zestimate® history
Loading...
Owner options
Explore your selling options
What's special
Beautiful Townhome in the Heart of Alpharetta – Move-In Ready! Welcome to this well-maintained townhome located in a gated community right in the heart of Alpharetta. Featuring high-quality finishes throughout, this spacious home offers a modern and comfortable living experience in one of the most sought-after areas. Enjoy the convenience of a vacant, move-in ready property with easy access to top-rated schools, shopping, dining, and entertainment. The neighborhood features a community pool, perfect for relaxing or entertaining. Whether you're a first-time buyer or looking to downsize, this home combines style, security, and location all in one. Don’t miss this opportunity! NO RENTAL RESTRICTIONS! PRICED TO SELL!
Zillow last checked: 8 hours ago
Listing updated: August 19, 2025 at 10:58pm
Listing Provided by:
LIZA KLAHR,
HomeSmart 678-755-1110
Bought with:
Lyndsey Coates, 390718
Bolst, Inc.
Source: FMLS GA,MLS#: 7595576
Facts & features
Interior
Bedrooms & bathrooms
- Bedrooms: 3
- Bathrooms: 3
- Full bathrooms: 2
- 1/2 bathrooms: 1
Primary bedroom
- Features: Other
- Level: Other
Bedroom
- Features: Other
Primary bathroom
- Features: Double Vanity, Separate Tub/Shower
Dining room
- Features: Open Concept
Kitchen
- Features: Breakfast Bar, Cabinets Stain, Pantry Walk-In, Solid Surface Counters, View to Family Room
Heating
- Central, Forced Air
Cooling
- Central Air
Appliances
- Included: Dishwasher, Disposal, Gas Range, Gas Water Heater, Microwave
- Laundry: In Hall, Laundry Closet
Features
- Crown Molding, Double Vanity, Entrance Foyer, High Ceilings 9 ft Main
- Flooring: Carpet, Hardwood
- Windows: Double Pane Windows
- Basement: None
- Number of fireplaces: 1
- Fireplace features: Factory Built, Gas Starter, Living Room
- Common walls with other units/homes: 2+ Common Walls
Interior area
- Total structure area: 2,054
- Total interior livable area: 2,054 sqft
Property
Parking
- Total spaces: 2
- Parking features: Garage, Garage Faces Front
- Garage spaces: 2
Accessibility
- Accessibility features: None
Features
- Levels: Two
- Stories: 2
- Patio & porch: Patio, Screened
- Exterior features: Private Yard
- Pool features: None
- Spa features: None
- Fencing: Back Yard
- Has view: Yes
- View description: Other
- Waterfront features: None
- Body of water: None
Lot
- Size: 2,657 sqft
- Features: Level
Details
- Additional structures: None
- Parcel number: 21 547009724002
- Other equipment: None
- Horse amenities: None
Construction
Type & style
- Home type: Townhouse
- Architectural style: Townhouse
- Property subtype: Townhouse, Residential
- Attached to another structure: Yes
Materials
- Brick
- Foundation: Slab
- Roof: Composition
Condition
- Resale
- New construction: No
- Year built: 2015
Utilities & green energy
- Electric: 110 Volts
- Sewer: Public Sewer
- Water: Public
- Utilities for property: Cable Available, Electricity Available, Natural Gas Available, Sewer Available
Green energy
- Energy efficient items: None
- Energy generation: None
Community & neighborhood
Security
- Security features: Carbon Monoxide Detector(s), Smoke Detector(s)
Community
- Community features: Homeowners Assoc, Near Schools, Near Shopping, Near Trails/Greenway, Pool
Location
- Region: Milton
- Subdivision: Hidden Forest
HOA & financial
HOA
- Has HOA: Yes
- HOA fee: $265 monthly
- Services included: Maintenance Grounds, Swim, Trash
Other
Other facts
- Ownership: Fee Simple
- Road surface type: Asphalt
Price history
| Date | Event | Price |
|---|---|---|
| 8/15/2025 | Sold | $515,000+0%$251/sqft |
Source: | ||
| 8/2/2025 | Pending sale | $514,900$251/sqft |
Source: | ||
| 7/18/2025 | Price change | $514,900-1.9%$251/sqft |
Source: | ||
| 7/11/2025 | Price change | $524,900-0.9%$256/sqft |
Source: | ||
| 7/8/2025 | Price change | $529,900-0.7%$258/sqft |
Source: | ||
Public tax history
| Year | Property taxes | Tax assessment |
|---|---|---|
| 2024 | $2,810 +24.3% | $176,960 |
| 2023 | $2,260 -14.6% | $176,960 +37.2% |
| 2022 | $2,646 +0.4% | $128,960 +3% |
Find assessor info on the county website
Neighborhood: 30004
Nearby schools
GreatSchools rating
- 6/10Manning Oaks Elementary SchoolGrades: PK-5Distance: 1.9 mi
- 7/10Hopewell Middle SchoolGrades: 6-8Distance: 1.4 mi
- 9/10Alpharetta High SchoolGrades: 9-12Distance: 2.1 mi
Schools provided by the listing agent
- Elementary: Manning Oaks
- Middle: Hopewell
- High: Alpharetta
Source: FMLS GA. This data may not be complete. We recommend contacting the local school district to confirm school assignments for this home.
Get a cash offer in 3 minutes
Find out how much your home could sell for in as little as 3 minutes with a no-obligation cash offer.
Estimated market value$507,800
Get a cash offer in 3 minutes
Find out how much your home could sell for in as little as 3 minutes with a no-obligation cash offer.
Estimated market value
$507,800



