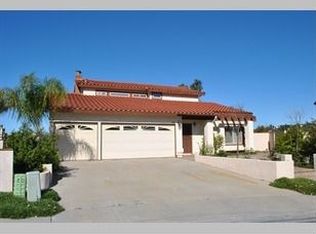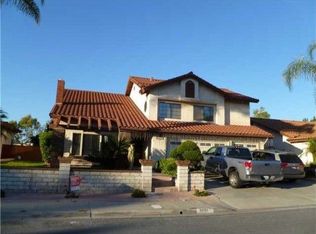Sold for $1,160,000
Listing Provided by:
Kate Fair DRE #02177290 kate@katefairdesign.com,
Coldwell Banker Realty
Bought with: Fit Properties
$1,160,000
3526 Quail View St, Spring Valley, CA 91977
4beds
2,306sqft
Single Family Residence
Built in 1988
6,534 Square Feet Lot
$1,152,300 Zestimate®
$503/sqft
$4,785 Estimated rent
Home value
$1,152,300
$1.06M - $1.26M
$4,785/mo
Zestimate® history
Loading...
Owner options
Explore your selling options
What's special
This beautifully updated 4-bedroom, 2.5-bath, 2,306 sq ft home truly has it all—3-car garage, private pool and spa, built-in BBQ, panoramic mountain views, and thoughtful upgrades throughout! Vaulted ceilings at the entry create a bright and welcoming atmosphere. The home offers both a formal living room and a comfortable family room, providing great flexibility for everyday living and entertaining. The remodeled kitchen opens to the family room and sits conveniently next to the dining area for easy flow. A custom beverage station adds both style and function. Downstairs also features a separate laundry room and an upgraded half bath. Upstairs, you’ll find all four bedrooms, including a spacious primary suite with a cozy sitting area and fireplace. The fully remodeled en-suite bathroom boasts a walk-in closet and a luxurious feel. A second full bathroom in the hallway has also been beautifully updated. Step outside to your private backyard and take in the stunning mountain views. Enjoy the grassy area, built-in BBQ, and flat concrete patio—perfect for a relaxing sitting area. The in-ground pool and above-ground spa complete this peaceful outdoor retreat. Perched on a hill for added privacy and picture-perfect views, this home also includes solar through Sunrun and is ideally located close to shops, restaurants, and freeway access.
Zillow last checked: 8 hours ago
Listing updated: May 10, 2025 at 04:21pm
Listing Provided by:
Kate Fair DRE #02177290 kate@katefairdesign.com,
Coldwell Banker Realty
Bought with:
Marissa Montano, DRE #01373633
Fit Properties
Source: CRMLS,MLS#: NDP2503403 Originating MLS: California Regional MLS (North San Diego County & Pacific Southwest AORs)
Originating MLS: California Regional MLS (North San Diego County & Pacific Southwest AORs)
Facts & features
Interior
Bedrooms & bathrooms
- Bedrooms: 4
- Bathrooms: 3
- Full bathrooms: 2
- 1/2 bathrooms: 1
- Main level bathrooms: 1
Primary bedroom
- Features: Primary Suite
Bedroom
- Features: All Bedrooms Up
Cooling
- Central Air
Appliances
- Laundry: Inside, Laundry Room
Features
- All Bedrooms Up, Primary Suite
- Has fireplace: Yes
- Fireplace features: Gas, Living Room, Primary Bedroom
- Common walls with other units/homes: No Common Walls
Interior area
- Total interior livable area: 2,306 sqft
Property
Parking
- Total spaces: 3
- Parking features: Garage - Attached
- Attached garage spaces: 3
Features
- Levels: Two
- Stories: 2
- Entry location: Front
- Has private pool: Yes
- Pool features: In Ground, Private
- Has view: Yes
- View description: Mountain(s), Panoramic
Lot
- Size: 6,534 sqft
- Features: Back Yard, Front Yard, Garden, Lawn, Paved, Sprinkler System
Details
- Parcel number: 5043714500
- Zoning: R-1:SINGLE FAM-RES
- Special conditions: Standard
Construction
Type & style
- Home type: SingleFamily
- Property subtype: Single Family Residence
Condition
- Year built: 1988
Utilities & green energy
- Sewer: Public Sewer
Community & neighborhood
Community
- Community features: Storm Drain(s), Street Lights, Sidewalks
Location
- Region: Spring Valley
Other
Other facts
- Listing terms: Cash,Conventional,FHA,VA Loan
Price history
| Date | Event | Price |
|---|---|---|
| 5/9/2025 | Sold | $1,160,000+0.9%$503/sqft |
Source: | ||
| 4/16/2025 | Pending sale | $1,150,000$499/sqft |
Source: | ||
| 4/9/2025 | Listed for sale | $1,150,000+13.9%$499/sqft |
Source: | ||
| 9/22/2023 | Sold | $1,010,000+1.3%$438/sqft |
Source: Public Record Report a problem | ||
| 9/3/2023 | Pending sale | $997,000$432/sqft |
Source: | ||
Public tax history
| Year | Property taxes | Tax assessment |
|---|---|---|
| 2025 | $10,832 -13.3% | $1,030,200 +2% |
| 2024 | $12,498 +80.3% | $1,010,000 +83.5% |
| 2023 | $6,931 +1.5% | $550,369 +2% |
Find assessor info on the county website
Neighborhood: 91977
Nearby schools
GreatSchools rating
- 6/10Murdock Elementary SchoolGrades: K-6Distance: 1.1 mi
- 6/10Spring Valley Middle SchoolGrades: 7-8Distance: 0.5 mi
- 6/10Monte Vista High SchoolGrades: 9-12Distance: 1.2 mi
Get a cash offer in 3 minutes
Find out how much your home could sell for in as little as 3 minutes with a no-obligation cash offer.
Estimated market value
$1,152,300

