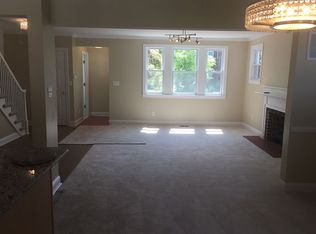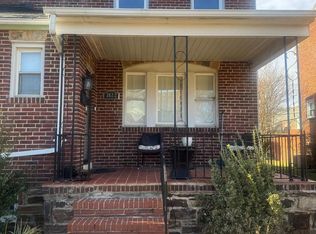Sold for $210,000
$210,000
3526 White Chapel Rd, Baltimore, MD 21215
4beds
1,772sqft
Single Family Residence
Built in 1939
3,990 Square Feet Lot
$292,800 Zestimate®
$119/sqft
$2,530 Estimated rent
Home value
$292,800
$269,000 - $319,000
$2,530/mo
Zestimate® history
Loading...
Owner options
Explore your selling options
What's special
Looking for a home that has charm and history? This is semi-detached home has the character and the location you desire with just enough room left on the canvas for your to add your personal touches. 3526 opens up to a foyer and large living room complete with hardwood floors throughout, a wood burning fireplace, separate dining room, updated kitchen, granite counters. With 4 bedrooms, primary bedroom has an ensuite full bath, double closets. And if you enjoy entertaining the basement is custom finished with a built in bar with a wet prep sink, fireplace and a full bathroom. Laundry is located on the lower level level and ample storage closets throughout to meet every need. Walk-out basement with separate entry access in the rear. Detached garage located in the rear. With over 2700 sq. ft. it's sure to meet every need. Property being sold As-Is.
Zillow last checked: 8 hours ago
Listing updated: September 27, 2023 at 02:06pm
Listed by:
Mrs. Jeanine Whitehead 443-717-4260,
Keller Williams Realty Centre
Bought with:
Joseph Jones, 681546
Keller Williams Metropolitan
Source: Bright MLS,MLS#: MDBA2084632
Facts & features
Interior
Bedrooms & bathrooms
- Bedrooms: 4
- Bathrooms: 3
- Full bathrooms: 3
Basement
- Area: 736
Heating
- Radiator, Hot Water, Natural Gas
Cooling
- Ceiling Fan(s), Window Unit(s), Electric
Appliances
- Included: Microwave, Dryer, Refrigerator, Cooktop, Washer, Gas Water Heater
- Laundry: In Basement, Lower Level
Features
- Bar, Floor Plan - Traditional, Dry Wall, Paneled Walls, Plaster Walls
- Flooring: Hardwood
- Basement: Full,Finished,Heated,Exterior Entry,Rear Entrance
- Number of fireplaces: 2
- Fireplace features: Wood Burning
Interior area
- Total structure area: 2,208
- Total interior livable area: 1,772 sqft
- Finished area above ground: 1,472
- Finished area below ground: 300
Property
Parking
- Total spaces: 1
- Parking features: Other, Detached
- Garage spaces: 1
Accessibility
- Accessibility features: None
Features
- Levels: Four
- Stories: 4
- Pool features: None
- Has view: Yes
- View description: City
Lot
- Size: 3,990 sqft
- Features: Middle Of Block
Details
- Additional structures: Above Grade, Below Grade
- Parcel number: 0315233118A037
- Zoning: R-3
- Special conditions: Standard
Construction
Type & style
- Home type: SingleFamily
- Architectural style: Colonial
- Property subtype: Single Family Residence
- Attached to another structure: Yes
Materials
- Brick
- Foundation: Brick/Mortar, Concrete Perimeter
Condition
- Average
- New construction: No
- Year built: 1939
Utilities & green energy
- Sewer: Public Sewer
- Water: Public
- Utilities for property: Natural Gas Available, Electricity Available, Cable Available
Community & neighborhood
Location
- Region: Baltimore
- Subdivision: Ashburton
- Municipality: Baltimore City
Other
Other facts
- Listing agreement: Exclusive Agency
- Listing terms: Cash,Conventional,FHA 203(k)
- Ownership: Fee Simple
Price history
| Date | Event | Price |
|---|---|---|
| 9/27/2023 | Sold | $210,000-4.5%$119/sqft |
Source: | ||
| 7/16/2023 | Contingent | $220,000$124/sqft |
Source: | ||
| 5/27/2023 | Listed for sale | $220,000$124/sqft |
Source: | ||
| 5/20/2023 | Contingent | $220,000$124/sqft |
Source: | ||
| 5/8/2023 | Listed for sale | $220,000$124/sqft |
Source: | ||
Public tax history
| Year | Property taxes | Tax assessment |
|---|---|---|
| 2025 | -- | $166,100 +4.6% |
| 2024 | $3,747 +4.8% | $158,767 +4.8% |
| 2023 | $3,574 +5.1% | $151,433 +5.1% |
Find assessor info on the county website
Neighborhood: Ashburton
Nearby schools
GreatSchools rating
- 2/10Dr. Nathan A. Pitts-Ashburton Elementary/Middle SchoolGrades: PK-8Distance: 0.3 mi
- 1/10Forest Park High SchoolGrades: 9-12Distance: 1 mi
- 2/10Connexions Community Leadership AcademyGrades: 6-12Distance: 0.8 mi
Schools provided by the listing agent
- District: Baltimore City Public Schools
Source: Bright MLS. This data may not be complete. We recommend contacting the local school district to confirm school assignments for this home.

Get pre-qualified for a loan
At Zillow Home Loans, we can pre-qualify you in as little as 5 minutes with no impact to your credit score.An equal housing lender. NMLS #10287.

