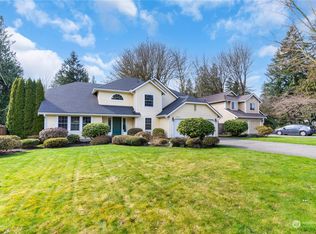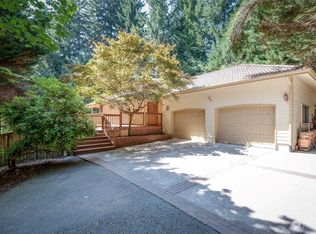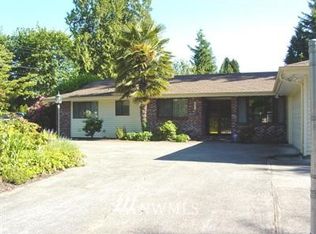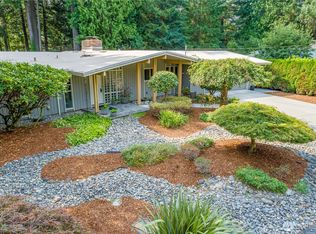Sold
Listed by:
John Stormans,
Olympic Sotheby's Int'l Realty,
Jim Greene,
Olympic Sotheby's Int'l Realty
Bought with: Olympic Sotheby's Int'l Realty
$700,000
3527 Cain Road SE, Olympia, WA 98501
3beds
2,840sqft
Single Family Residence
Built in 1971
0.28 Acres Lot
$702,100 Zestimate®
$246/sqft
$3,120 Estimated rent
Home value
$702,100
$660,000 - $751,000
$3,120/mo
Zestimate® history
Loading...
Owner options
Explore your selling options
What's special
Ideal mid-century modern home in Southeast Olympia with access to Ward Lake and extremely close proximity to desirable Olympia schools. This home lives large with 2840+/- sqft, 3 bedrooms + a den and bonus room, floor to ceiling windows in the living room letting in abundant natural light, chef's kitchen with 6-burner Hallman stove, multiple wood decks overlooking peaceful and private backyard and more. Plenty of room to spread out and entertain, and a fully fenced backyard with play area. Enjoy these beautiful summer days at the Holiday Hills private lake area with a dock and park space. Spacious 2 car garage & plenty of driveway space + room for small RV or boat. A great opportunity to live in a rare and desirable location.
Zillow last checked: 8 hours ago
Listing updated: October 19, 2025 at 04:04am
Listed by:
John Stormans,
Olympic Sotheby's Int'l Realty,
Jim Greene,
Olympic Sotheby's Int'l Realty
Bought with:
Barbara A. Furman, 5963
Olympic Sotheby's Int'l Realty
Katie Carter, 137699
Olympic Sotheby's Int'l Realty
Source: NWMLS,MLS#: 2404762
Facts & features
Interior
Bedrooms & bathrooms
- Bedrooms: 3
- Bathrooms: 3
- Full bathrooms: 1
- 3/4 bathrooms: 2
- Main level bathrooms: 2
- Main level bedrooms: 2
Primary bedroom
- Level: Main
Bedroom
- Level: Main
Bedroom
- Level: Lower
Bathroom full
- Level: Main
Bathroom three quarter
- Level: Main
Bathroom three quarter
- Level: Lower
Den office
- Level: Lower
Entry hall
- Level: Main
Kitchen with eating space
- Level: Main
Living room
- Level: Main
Rec room
- Level: Lower
Utility room
- Level: Lower
Heating
- Forced Air, Electric, Natural Gas
Cooling
- Central Air
Appliances
- Included: Dishwasher(s), Dryer(s), Refrigerator(s), Stove(s)/Range(s), Washer(s)
Features
- Bath Off Primary
- Flooring: Hardwood, Vinyl, Carpet
- Windows: Double Pane/Storm Window
- Basement: Daylight
- Has fireplace: No
- Fireplace features: Wood Burning
Interior area
- Total structure area: 2,840
- Total interior livable area: 2,840 sqft
Property
Parking
- Total spaces: 2
- Parking features: Driveway, Attached Garage
- Attached garage spaces: 2
Features
- Levels: Two
- Stories: 2
- Entry location: Main
- Patio & porch: Bath Off Primary, Double Pane/Storm Window, Walk-In Closet(s)
Lot
- Size: 0.28 Acres
- Features: Cable TV, Deck, Fenced-Fully, High Speed Internet
- Topography: Partial Slope
- Residential vegetation: Garden Space
Details
- Parcel number: 54950001300
- Special conditions: Standard
Construction
Type & style
- Home type: SingleFamily
- Property subtype: Single Family Residence
Materials
- Wood Siding, Wood Products
- Foundation: Poured Concrete
- Roof: Composition
Condition
- Year built: 1971
Utilities & green energy
- Electric: Company: PSE
- Sewer: Sewer Connected, Company: City of Olympia
- Water: Public, Company: City of Olympia
Community & neighborhood
Location
- Region: Olympia
- Subdivision: Olympia
HOA & financial
HOA
- HOA fee: $350 annually
Other
Other facts
- Listing terms: Cash Out,Conventional,FHA,VA Loan
- Cumulative days on market: 34 days
Price history
| Date | Event | Price |
|---|---|---|
| 9/18/2025 | Sold | $700,000-3.4%$246/sqft |
Source: | ||
| 8/15/2025 | Pending sale | $725,000$255/sqft |
Source: | ||
| 7/11/2025 | Listed for sale | $725,000+45%$255/sqft |
Source: | ||
| 7/20/2020 | Sold | $500,000+3.1%$176/sqft |
Source: | ||
| 6/21/2020 | Pending sale | $485,000$171/sqft |
Source: Coldwell Banker Evergreen #1617597 Report a problem | ||
Public tax history
| Year | Property taxes | Tax assessment |
|---|---|---|
| 2024 | $5,947 +11.5% | $567,500 +11.3% |
| 2023 | $5,335 +6.3% | $510,100 +1.4% |
| 2022 | $5,020 +1.8% | $503,200 +21.9% |
Find assessor info on the county website
Neighborhood: Holiday Hills
Nearby schools
GreatSchools rating
- 6/10Pioneer Elementary SchoolGrades: PK-5Distance: 0.4 mi
- 8/10Washington Middle SchoolGrades: 6-8Distance: 0.4 mi
- 10/10Olympia High SchoolGrades: 9-12Distance: 0.5 mi

Get pre-qualified for a loan
At Zillow Home Loans, we can pre-qualify you in as little as 5 minutes with no impact to your credit score.An equal housing lender. NMLS #10287.



