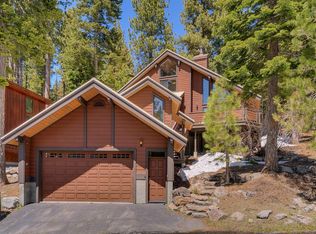Sold for $1,550,000
$1,550,000
3527 Chamonix Rd, Tahoe City, CA 96145
3beds
2,410sqft
Single Family Residence
Built in 1989
0.64 Acres Lot
$1,481,600 Zestimate®
$643/sqft
$4,689 Estimated rent
Home value
$1,481,600
$1.41M - $1.56M
$4,689/mo
Zestimate® history
Loading...
Owner options
Explore your selling options
What's special
Live the ultimate mountain lifestyle in this solar-passive, energy-efficient retreat set on a rare double lot, one of the largest in the subdivision of Alpine Peaks. Situated on a cul-de-sac, this ultimate mountain property borders forest service land on two sides. Just a short walk to the Paige Meadows trailhead and minutes to the Sherwood Chairlift at Alpine Meadows, unique access to skiing, hiking, biking, is just out the front door. Thoughtfully designed for comfort and sustainability, this custom-built home features two oversized primary suites, two flexible lofts, and a large kitchen with granite countertops, artisan tile and stone accents. In the living area, the efficient gas stove is featured on a stone hearth with river rock accents. Unique details, flagstone floors, and abundant natural light create character throughout this lovely home in quiet and peaceful setting. The passive solar sunroom is a standout feature. Two double-paned sliders lead to this sun-drenched space designed to capture natural heat, warming the home in winter, cooling the home in the summer offering a unique space for plants to flourish year-round. Outside, enjoy the cool breeze and expansive feel of the forest. Capture mountain views from two large decks, with a hot tub featured on the lower floor. An oversized two-car garage with covered entrance to the home allows for easy access year-round. Additional highlights include an airlock entry, private office in one of the suites, two walk-in closets, two lofts, and a laundry room with extra storage. Recent upgrades include a brand new metal roof, interior paint, exterior staining, new carpet, and cherry wood accents with one suite boasting hardwood cherry floors. The vision in design of this classic mountain home has been brought to life. With unmatched privacy, sunlight, and access to nature—this location is ideal for year-round residents or those seeking a true mountain getaway.
Zillow last checked: 8 hours ago
Listing updated: October 14, 2025 at 08:03pm
Listed by:
Patricia S Williams 530-277-8484,
Sierra Sotheby's Int Realty TC
Bought with:
Rebecca L Smith, DRE #02196418
Centr-21 Tahoe North, Realtors
Source: TSMLS,MLS#: 20251624
Facts & features
Interior
Bedrooms & bathrooms
- Bedrooms: 3
- Bathrooms: 3
- Full bathrooms: 2
- 1/2 bathrooms: 1
Heating
- Propane
Appliances
- Included: Range, Oven, Microwave, Disposal, Dishwasher, Refrigerator
- Laundry: Laundry Room
Features
- High Ceilings, Loft, Office, Mud Room
- Flooring: Carpet, Wood, Stone, Tile
- Has fireplace: No
- Fireplace features: Woodstove: Gas Woodstove
Interior area
- Total structure area: 2,410
- Total interior livable area: 2,410 sqft
Property
Parking
- Total spaces: 2
- Parking features: Detached, Oversized, Parking Pad, Two
- Garage spaces: 2
Features
- Levels: Two
- Stories: 2
- Patio & porch: Deck(s): 2
- Has view: Yes
- View description: Trees/Woods, Mountain(s)
Lot
- Size: 0.64 Acres
- Features: Greenbelt, Cul-De-Sac
- Topography: Downslope
Details
- Additional structures: None
- Parcel number: 083400042
- Special conditions: Standard
Construction
Type & style
- Home type: SingleFamily
- Architectural style: Mountain
- Property subtype: Single Family Residence
Materials
- Frame
- Roof: Metal
Condition
- Minor Remodel
- New construction: No
- Year built: 1989
Utilities & green energy
- Sewer: Utility District
- Water: Utility District
- Utilities for property: Propane
Green energy
- Energy efficient items: Passive Solar
Community & neighborhood
Location
- Region: Tahoe City
- Subdivision: Westshore LK TH
HOA & financial
HOA
- Has HOA: Yes
- HOA fee: $1,600 annually
- Amenities included: Tennis Court(s), Down Hill Skiing
Other
Other facts
- Listing agreement: EXCLUSIVE RIGHT
- Price range: $1.6M - $1.6M
Price history
| Date | Event | Price |
|---|---|---|
| 10/14/2025 | Sold | $1,550,000$643/sqft |
Source: | ||
| 9/14/2025 | Pending sale | $1,550,000$643/sqft |
Source: | ||
| 7/15/2025 | Listed for sale | $1,550,000$643/sqft |
Source: | ||
Public tax history
| Year | Property taxes | Tax assessment |
|---|---|---|
| 2025 | $4,379 +4.1% | $331,392 +2% |
| 2024 | $4,205 +2.1% | $324,895 +2% |
| 2023 | $4,118 +3.9% | $318,526 +2% |
Find assessor info on the county website
Neighborhood: 96145
Nearby schools
GreatSchools rating
- 9/10Tahoe Lake Elementary SchoolGrades: K-5Distance: 3.8 mi
- 6/10North Tahoe SchoolGrades: 6-8Distance: 5.6 mi
- 9/10North Tahoe High SchoolGrades: 9-12Distance: 5.6 mi
Get a cash offer in 3 minutes
Find out how much your home could sell for in as little as 3 minutes with a no-obligation cash offer.
Estimated market value$1,481,600
Get a cash offer in 3 minutes
Find out how much your home could sell for in as little as 3 minutes with a no-obligation cash offer.
Estimated market value
$1,481,600
