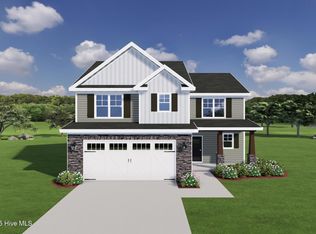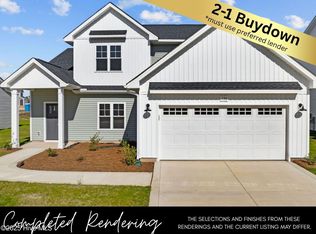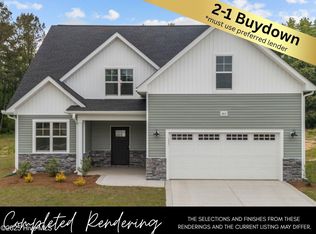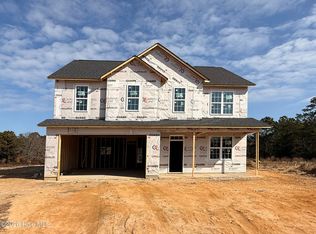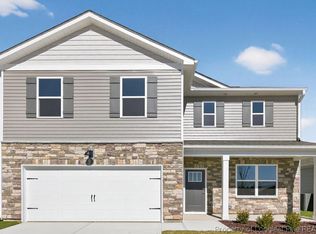This smartly designed Gunner floor plan will be ready for you at the beginning of November in the non-HOA community of Blackburn Farm on Philippi Church Road. It features a main-level primary suite and laundry room, perfect for those who prefer convenience, efficiency, or simply don't feel like turning every staircase into a cardio workout (wink wink, we see you, wise knee-savers). The attached bath and large walk-in closet make the primary suite a relaxing retreat at the end of the day. The rest of the downstairs offers an open-concept layout that blends the kitchen, living area, and a casual dining nook near the back door—ideal for entertaining or easy everyday flow. White wood cabinetry with soft-close doors and drawers, granite countertops, and a flexible space near the foyer that can be a formal dining room or home office round out the main level. Upstairs, three additional bedrooms and a full bath provide room for guests, hobbies, or storage. Sitting on a smaller lot for low-maintenance living, this home is designed for comfort without the upkeep. **Please note - these photos are of a previously completed Gunner Floor plan in a different community. They are for reference only - Standard features vary from community to community.
New construction
$350,997
3527 Philippi Church Road, Raeford, NC 28376
4beds
2,231sqft
Est.:
Single Family Residence
Built in 2025
8,276.4 Square Feet Lot
$351,000 Zestimate®
$157/sqft
$-- HOA
What's special
Granite countertopsMain-level primary suiteLarge walk-in closetAttached bathOpen-concept layoutThree additional bedrooms
- 198 days |
- 138 |
- 3 |
Zillow last checked: 8 hours ago
Listing updated: January 20, 2026 at 01:34pm
Listed by:
#SellingMoore The PG Group 512-799-8790,
Carolina Summit Group, LLC
Source: Hive MLS,MLS#: 100524271 Originating MLS: Mid Carolina Regional MLS
Originating MLS: Mid Carolina Regional MLS
Tour with a local agent
Facts & features
Interior
Bedrooms & bathrooms
- Bedrooms: 4
- Bathrooms: 3
- Full bathrooms: 2
- 1/2 bathrooms: 1
Rooms
- Room types: Dining Room
Primary bedroom
- Level: Primary Living Area
Dining room
- Features: Combination, Formal
Heating
- Heat Pump, Electric, Forced Air, Zoned
Cooling
- Central Air, Zoned, Heat Pump
Features
- Master Downstairs, Walk-in Closet(s), Tray Ceiling(s), Entrance Foyer, Kitchen Island, Ceiling Fan(s), Pantry, Walk-in Shower, Walk-In Closet(s)
Interior area
- Total structure area: 2,231
- Total interior livable area: 2,231 sqft
Property
Parking
- Total spaces: 2
- Parking features: None
- Garage spaces: 2
Features
- Levels: Two
- Stories: 2
- Patio & porch: Covered, Patio, Porch
- Fencing: None
Lot
- Size: 8,276.4 Square Feet
- Dimensions: 65' x 127.86' x 65' x 127.86'
Details
- Parcel number: 494640001275
- Zoning: R-8 - Residenti
- Special conditions: Standard
Construction
Type & style
- Home type: SingleFamily
- Property subtype: Single Family Residence
Materials
- Vinyl Siding, Stone Veneer
- Foundation: Slab
- Roof: Architectural Shingle
Condition
- New construction: Yes
- Year built: 2025
Utilities & green energy
- Utilities for property: Cable Available, Sewer Connected, Underground Utilities, Water Connected
Community & HOA
Community
- Subdivision: Blackburn Farm
HOA
- Has HOA: No
Location
- Region: Raeford
Financial & listing details
- Price per square foot: $157/sqft
- Tax assessed value: $55,000
- Annual tax amount: $456
- Date on market: 8/10/2025
- Cumulative days on market: 198 days
- Listing agreement: Exclusive Right To Sell
- Listing terms: Cash,Conventional,FHA,USDA Loan,VA Loan
- Road surface type: Paved
Estimated market value
$351,000
$333,000 - $369,000
$2,240/mo
Price history
Price history
| Date | Event | Price |
|---|---|---|
| 10/7/2025 | Price change | $350,9970%$157/sqft |
Source: | ||
| 9/18/2025 | Price change | $350,999-4.1%$157/sqft |
Source: | ||
| 8/10/2025 | Listed for sale | $366,180$164/sqft |
Source: | ||
Public tax history
Public tax history
Tax history is unavailable.BuyAbility℠ payment
Est. payment
$1,844/mo
Principal & interest
$1642
Property taxes
$202
Climate risks
Neighborhood: 28376
Nearby schools
GreatSchools rating
- 6/10Scurlock ElementaryGrades: PK-5Distance: 3.4 mi
- 7/10Sandy Grove Middle SchoolGrades: 6-8Distance: 2.8 mi
- 10/10Sandhoke Early College High SchoolGrades: 9-12Distance: 4.9 mi
Schools provided by the listing agent
- Elementary: Rockfish
- Middle: East Hoke Middle
- High: Hoke County High
Source: Hive MLS. This data may not be complete. We recommend contacting the local school district to confirm school assignments for this home.
