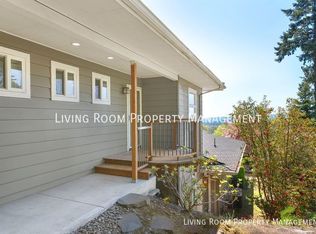OPEN APPLICATION PERIOD: This home is now accepting rental applications. RENT SPECIALS: $2000 off your first month's rent with a September move-in RANCH STYLE MAIN HOUSE: A first-time rental for this meticulously maintained 1951 mid-century ranch located in the SW Hills. You are greeted by the original Japanese Gumwood floors and oversized windows that lead to an extensive deck and yard capturing the amazing West Valley range views. Step out the sliding doors into your private outdoor oasis. Inside, the open-concept living-dining room has tall-airy ceilings and fireplace. A spacious bonus room offers room for activities or a home office. Two bedrooms share a hall bath, while the primary bedroom enjoys the privacy of an ensuite bath. The kitchen is full of mid-century charm with subtle enhancements throughout. A large pantry and laundry room provide a place to tuck away storage. Plenty of parking with an extended driveway up to the 2-car garage with additional workshop and storage space. Central AC is a must for summer! NEIGHBORHOOD: SW Portland/SouthWest Hills The secluded nature of 3527 SW Dosch Rd in Portland, OR, offers privacy without missing out on local conveniences. For shopping, Hillsdale Shopping Center is nearby, providing grocery stores, coffee shops, and restaurants. The property is close to several parks, including Marquam Nature Park and Council Crest Park, ideal for outdoor activities. Additionally, notable schools like Rieke Elementary, Gray Middle School, and Ida B. Wells-Barnett High School are within a few miles. LEASE TERMS: - Application Fee: $55 per adult + pet screening fees if applicable - Lease Term: One year lease - Security Deposit: Equal to one month's rent (restrictions apply) - Housing Style: Single-family - Tenant Paid Utilities: Gas, electricity, water, sewer - Utilities Included In The Rent: Waste and recycling - Heat: Central Heat, Gas Furnace, Fireplace (Bedroom fireplace is decorative only) - Cooling: Central air conditioning - Laundry Laundry in unit (1 set in each living space) - Landscaping: Included in rent - Parking: Garage parking, driveway - Outdoor Living: Patio, private deck, views - Move-in availability: Move in ready - Smoking Rules: Non-smoking - Renter's Liability Insurance: $100,000 personal liability policy required - Relocation Assistance Exemption In Place: No - HUD Approved Accessible Home: No - City of Portland Rental Criteria for Residency Applies: Yes ANIMALS and PETS: - Pets Permitted: Dogs ok, Cats ok (1 year or older please), 2 max - Monthly Pet Rent - $50/pet - Petscreening is a required part of the application process for ALL applicants, including those without pets or service/ESA. Professionally managed by Living Room Property Management Property Manager: ORLIC# 201253914 Equal Housing Opportunity 421 SE 10th Ave Portland, OR 97214 Avoid a scam - Do not forward personal information directly through email. Security deposits and fees are never to be transferred via cash apps (Venmo, etc). - Property posted for rent on: 7/7/2024 Built In Speaker System Central Ac Heated Floors Nest Thermostat Private Outdoor Oasis Tankless Hot Water Views Galore! Wood Burning Fireplace
This property is off market, which means it's not currently listed for sale or rent on Zillow. This may be different from what's available on other websites or public sources.

