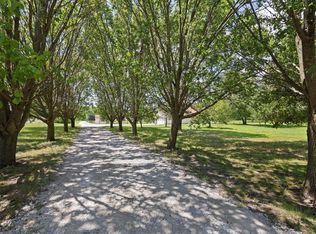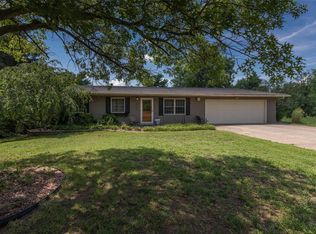Closed
Listing Provided by:
Julie A Mayfield 618-830-1245,
Keller Williams Marquee
Bought with: QDM Real Estate, LLC
$400,000
3527 Sand Rd, Edwardsville, IL 62025
3beds
2,638sqft
Single Family Residence
Built in 1997
2.97 Acres Lot
$425,900 Zestimate®
$152/sqft
$2,683 Estimated rent
Home value
$425,900
$379,000 - $481,000
$2,683/mo
Zestimate® history
Loading...
Owner options
Explore your selling options
What's special
WELCOME HOME as you drive down your Private drive lined with Bradford Pear Trees. This property offers an OPEN FLOOR PLAN. with 3 bed/3 bath home. The Living room/Kitchen/Dining room all open with Vaulted ceilings and beautiful hardwood floors and gas fireplace. Kitchen has all GE Slate Stainless steel appliances. Large Deck off the dining room opening up to the above ground pool and large fenced in yard. Lower level has family room, 2nd kitchen, 1/2 bath and a game room. Plenty of space inside and out. New roof on house June 2024. Additional Parcel # 14-1-15-19-00-000-004.002 is available for sale Edwardsville Schools. Horses are allowed. Up to 2 horses per the county.
Zillow last checked: 8 hours ago
Listing updated: April 28, 2025 at 05:56pm
Listing Provided by:
Julie A Mayfield 618-830-1245,
Keller Williams Marquee
Bought with:
Kevin L Walker, 475.206682
QDM Real Estate, LLC
Source: MARIS,MLS#: 24041674 Originating MLS: Southwestern Illinois Board of REALTORS
Originating MLS: Southwestern Illinois Board of REALTORS
Facts & features
Interior
Bedrooms & bathrooms
- Bedrooms: 3
- Bathrooms: 3
- Full bathrooms: 2
- 1/2 bathrooms: 1
- Main level bathrooms: 2
- Main level bedrooms: 3
Heating
- Forced Air, Natural Gas
Cooling
- Gas, Central Air
Appliances
- Included: Gas Water Heater, Dishwasher, Disposal, Dryer, Microwave, Electric Range, Electric Oven, Refrigerator, Stainless Steel Appliance(s), Washer
- Laundry: Main Level
Features
- Workshop/Hobby Area, Kitchen/Dining Room Combo, Cathedral Ceiling(s), Open Floorplan, Walk-In Closet(s), Breakfast Bar, Eat-in Kitchen, Pantry, Walk-In Pantry, Tub
- Flooring: Carpet, Hardwood
- Doors: Panel Door(s), Sliding Doors
- Windows: Window Treatments, Low Emissivity Windows, Insulated Windows
- Basement: Full,Sump Pump
- Number of fireplaces: 1
- Fireplace features: Recreation Room, Living Room
Interior area
- Total structure area: 2,638
- Total interior livable area: 2,638 sqft
- Finished area above ground: 1,444
- Finished area below ground: 1,194
Property
Parking
- Total spaces: 7
- Parking features: RV Access/Parking, Additional Parking, Attached, Detached, Garage, Garage Door Opener, Oversized, Off Street, Storage, Workshop in Garage
- Attached garage spaces: 7
Features
- Levels: One
- Patio & porch: Deck
- Pool features: Above Ground
Lot
- Size: 2.97 Acres
- Dimensions: 2.97+/-
- Features: Adjoins Government Land, Suitable for Horses, Level
Details
- Additional structures: Barn(s), Second Garage, Shed(s), Storage
- Parcel number: 141151900000004.003
- Special conditions: Standard
- Horses can be raised: Yes
Construction
Type & style
- Home type: SingleFamily
- Architectural style: Other,Ranch
- Property subtype: Single Family Residence
Materials
- Vinyl Siding
Condition
- Year built: 1997
Utilities & green energy
- Sewer: Septic Tank
- Water: Well
- Utilities for property: Natural Gas Available
Community & neighborhood
Location
- Region: Edwardsville
Other
Other facts
- Listing terms: Cash,Conventional,FHA,VA Loan
- Ownership: Private
- Road surface type: Gravel
Price history
| Date | Event | Price |
|---|---|---|
| 3/6/2025 | Pending sale | $420,000+5%$159/sqft |
Source: | ||
| 3/5/2025 | Sold | $400,000-4.8%$152/sqft |
Source: | ||
| 2/4/2025 | Contingent | $420,000$159/sqft |
Source: | ||
| 1/25/2025 | Listed for sale | $420,000$159/sqft |
Source: | ||
| 1/2/2025 | Contingent | $420,000$159/sqft |
Source: | ||
Public tax history
| Year | Property taxes | Tax assessment |
|---|---|---|
| 2024 | -- | $73,880 +7.8% |
| 2023 | -- | $68,560 +8.2% |
| 2022 | -- | $63,370 +5.4% |
Find assessor info on the county website
Neighborhood: 62025
Nearby schools
GreatSchools rating
- NAN O Nelson Elementary SchoolGrades: PK-2Distance: 3.7 mi
- 3/10Lincoln Middle SchoolGrades: 6-8Distance: 3.9 mi
- 8/10Edwardsville High SchoolGrades: 9-12Distance: 3.1 mi
Schools provided by the listing agent
- Elementary: Edwardsville Dist 7
- Middle: Edwardsville Dist 7
- High: Edwardsville
Source: MARIS. This data may not be complete. We recommend contacting the local school district to confirm school assignments for this home.
Get a cash offer in 3 minutes
Find out how much your home could sell for in as little as 3 minutes with a no-obligation cash offer.
Estimated market value$425,900
Get a cash offer in 3 minutes
Find out how much your home could sell for in as little as 3 minutes with a no-obligation cash offer.
Estimated market value
$425,900

