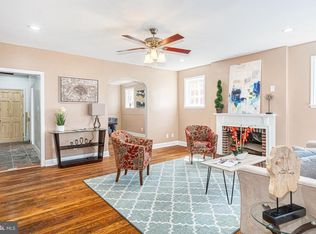Sold for $295,000 on 01/28/25
$295,000
3527 White Chapel Rd, Baltimore, MD 21215
3beds
1,828sqft
Single Family Residence
Built in 1940
700 Square Feet Lot
$301,800 Zestimate®
$161/sqft
$2,335 Estimated rent
Home value
$301,800
$260,000 - $353,000
$2,335/mo
Zestimate® history
Loading...
Owner options
Explore your selling options
What's special
Beautiful semi-detached renovated brick home in Historic Ashburton with 3 bedrooms, 3.5 bath, 2 fireplaces, hardwood floors, crown molding, recessed lights, modern ceiling fans throughout, one car garage and a 4 car parking pad! Come BUY and see the owners suite which includes a full bath with stall shower and beautiful ceramic tile. Additional second level full bath and powder room half bath is on the main level! This spacious home also includes a fully finished basement with beautiful glass block throughout a fireplace, bar, wet bar, full bath, and nearby laundry room. This home offers the perfect blend of comfort and convenience. Schedule your showing today!
Zillow last checked: 8 hours ago
Listing updated: January 28, 2025 at 09:33am
Listed by:
Wanda Y Wilson 443-416-4777,
United Real Estate Executives
Bought with:
BJ Maddox
Shoiyia Hunt Realty
Source: Bright MLS,MLS#: MDBA2146710
Facts & features
Interior
Bedrooms & bathrooms
- Bedrooms: 3
- Bathrooms: 4
- Full bathrooms: 3
- 1/2 bathrooms: 1
- Main level bathrooms: 1
Basement
- Area: 688
Heating
- Forced Air, Natural Gas
Cooling
- Central Air, Natural Gas
Appliances
- Included: Microwave, Dishwasher, Dryer, Dual Flush Toilets, Refrigerator, Washer, Water Heater, Cooktop, Disposal, Gas Water Heater
Features
- Bar, Walk-In Closet(s), Bathroom - Stall Shower, Bathroom - Walk-In Shower, Ceiling Fan(s), Chair Railings, Wainscotting, Recessed Lighting, Formal/Separate Dining Room, Open Floorplan, Crown Molding, Kitchen Island, Attic
- Flooring: Hardwood, Ceramic Tile
- Basement: Finished,Improved,Exterior Entry,Walk-Out Access
- Number of fireplaces: 2
- Fireplace features: Insert
Interior area
- Total structure area: 2,016
- Total interior livable area: 1,828 sqft
- Finished area above ground: 1,328
- Finished area below ground: 500
Property
Parking
- Total spaces: 5
- Parking features: Garage Faces Rear, Detached, Driveway, Off Street, On Street
- Garage spaces: 1
- Uncovered spaces: 4
Accessibility
- Accessibility features: None
Features
- Levels: Three
- Stories: 3
- Pool features: None
Lot
- Size: 700 sqft
Details
- Additional structures: Above Grade, Below Grade
- Parcel number: 0315233118B022
- Zoning: R-3
- Special conditions: Standard
Construction
Type & style
- Home type: SingleFamily
- Architectural style: Contemporary
- Property subtype: Single Family Residence
- Attached to another structure: Yes
Materials
- Brick
- Foundation: Brick/Mortar
- Roof: Slate
Condition
- Excellent
- New construction: No
- Year built: 1940
Utilities & green energy
- Electric: 220 Volts
- Sewer: Public Septic, Public Sewer
- Water: Public
Community & neighborhood
Location
- Region: Baltimore
- Subdivision: Ashburton Historic District
- Municipality: Baltimore City
Other
Other facts
- Listing agreement: Exclusive Right To Sell
- Listing terms: FHA,Conventional,Cash,VA Loan
- Ownership: Fee Simple
Price history
| Date | Event | Price |
|---|---|---|
| 1/28/2025 | Sold | $295,000+1.7%$161/sqft |
Source: | ||
| 12/25/2024 | Pending sale | $289,999$159/sqft |
Source: | ||
| 12/12/2024 | Price change | $289,999-1.7%$159/sqft |
Source: | ||
| 11/15/2024 | Listed for sale | $295,000+94.1%$161/sqft |
Source: | ||
| 5/10/2017 | Sold | $152,000-7.9%$83/sqft |
Source: Public Record Report a problem | ||
Public tax history
| Year | Property taxes | Tax assessment |
|---|---|---|
| 2025 | -- | $170,000 +4.7% |
| 2024 | $3,833 +4.9% | $162,400 +4.9% |
| 2023 | $3,653 +5.2% | $154,800 +5.2% |
Find assessor info on the county website
Neighborhood: Ashburton
Nearby schools
GreatSchools rating
- 2/10Dr. Nathan A. Pitts-Ashburton Elementary/Middle SchoolGrades: PK-8Distance: 0.3 mi
- 1/10Forest Park High SchoolGrades: 9-12Distance: 1.1 mi
- 2/10Connexions Community Leadership AcademyGrades: 6-12Distance: 0.8 mi
Schools provided by the listing agent
- District: Baltimore City Public Schools
Source: Bright MLS. This data may not be complete. We recommend contacting the local school district to confirm school assignments for this home.

Get pre-qualified for a loan
At Zillow Home Loans, we can pre-qualify you in as little as 5 minutes with no impact to your credit score.An equal housing lender. NMLS #10287.
