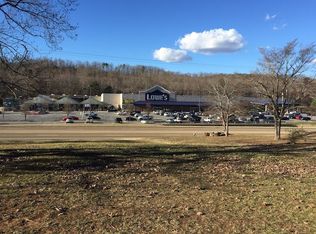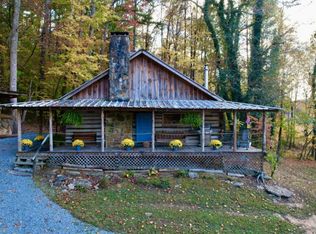open concept with 20ft beamed ceilings and open loft bedrooms. wood look tiled floors, large open eat in kitchen with medium oak cabinets including snack bar and large island and adjoining laundry room. French doors in the kitchen lead to the deck that goes from one end of the house to the other. it is located close to churches and shopping and restaurants and sits at the top of a hill with a large flat back yard. The living area also goes from one end of the front of the house to the other. the bathrooms have been completely remodeled. Awesome neighbors and surrounded on 2 sides by woods.
This property is off market, which means it's not currently listed for sale or rent on Zillow. This may be different from what's available on other websites or public sources.


