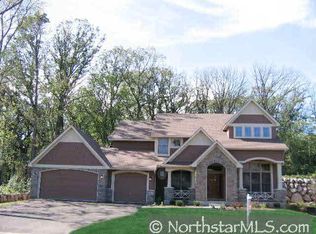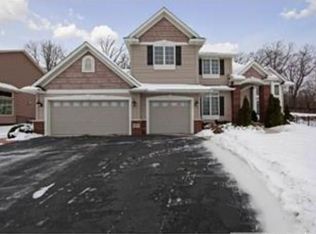Closed
$840,000
3529 Birchpond Rd, Eagan, MN 55122
5beds
5,352sqft
Single Family Residence
Built in 2007
0.31 Acres Lot
$838,500 Zestimate®
$157/sqft
$4,098 Estimated rent
Home value
$838,500
$771,000 - $906,000
$4,098/mo
Zestimate® history
Loading...
Owner options
Explore your selling options
What's special
Discover perfect paradise in this exquisite 5-Bedroom, 5-Bath masterpiece, boasting comfort and luxury, both inside and out! The space is open and bright, with a gracious living room with gas fireplace and an elegant formal dining room. The dream kitchen offers sleek cabinetry, hi-end appliances & granite, plus a sunny breakfast room. Enjoy lovely hardwood floors, eye-catching lighting, plus walls of windows for natural light. Rounding off the main level is a flexible den, a sitting room, half bath and laundry! The upper level features 4 generous bedrooms. The spacious owner's suite boasts a fireplace, a walk-in closet, and a spa-like full bath. Two bedrooms share a "Jack and Jill" full bath, and the fourth bedroom has a private three-quarter bath. The lower level will be a magnet for casual gatherings, with a family room, a 5th bedroom, and a three-quarter bath. The private backyard oasis is perfect for entertaining guests with a vast paver patio, a pergola and soothing hot tub. 3car!
Zillow last checked: 8 hours ago
Listing updated: August 14, 2025 at 10:38pm
Listed by:
Thomas Edelstein, CRS, ABR 651-270-1667,
Coldwell Banker Realty,
Scott S. Lanahan 612-598-2763
Bought with:
Daniil Bryskin
Daniil Bryskin
Source: NorthstarMLS as distributed by MLS GRID,MLS#: 6533610
Facts & features
Interior
Bedrooms & bathrooms
- Bedrooms: 5
- Bathrooms: 5
- Full bathrooms: 3
- 3/4 bathrooms: 1
- 1/2 bathrooms: 1
Bedroom 1
- Level: Upper
- Area: 506 Square Feet
- Dimensions: 23x22
Bedroom 2
- Level: Upper
- Area: 204 Square Feet
- Dimensions: 17x12
Bedroom 3
- Level: Upper
- Area: 192 Square Feet
- Dimensions: 16x12
Bedroom 4
- Level: Upper
- Area: 182 Square Feet
- Dimensions: 14x13
Bedroom 5
- Level: Lower
- Area: 192 Square Feet
- Dimensions: 16x12
Other
- Level: Lower
- Area: 72 Square Feet
- Dimensions: 9x8
Den
- Level: Main
- Area: 144 Square Feet
- Dimensions: 12x12
Dining room
- Level: Main
- Area: 192 Square Feet
- Dimensions: 16x12
Family room
- Level: Lower
- Area: 918 Square Feet
- Dimensions: 34x27
Foyer
- Level: Main
- Area: 207 Square Feet
- Dimensions: 23x9
Great room
- Level: Main
- Area: 330 Square Feet
- Dimensions: 22x15
Informal dining room
- Level: Main
- Area: 156 Square Feet
- Dimensions: 13x12
Kitchen
- Level: Main
- Area: 255 Square Feet
- Dimensions: 17x15
Laundry
- Level: Main
- Area: 104 Square Feet
- Dimensions: 13x8
Living room
- Level: Main
- Area: 144 Square Feet
- Dimensions: 12x12
Mud room
- Level: Main
- Area: 96 Square Feet
- Dimensions: 12x8
Patio
- Level: Main
- Area: 1 Square Feet
- Dimensions: 1x1
Porch
- Level: Main
- Area: 1 Square Feet
- Dimensions: 1x1
Heating
- Forced Air
Cooling
- Central Air
Appliances
- Included: Chandelier, Dishwasher, Double Oven, Dryer, Range, Refrigerator, Stainless Steel Appliance(s), Wall Oven, Wine Cooler
Features
- Basement: Drain Tiled,Egress Window(s),Finished,Storage Space,Sump Pump
- Number of fireplaces: 2
- Fireplace features: Family Room, Gas, Primary Bedroom
Interior area
- Total structure area: 5,352
- Total interior livable area: 5,352 sqft
- Finished area above ground: 3,616
- Finished area below ground: 1,039
Property
Parking
- Total spaces: 3
- Parking features: Attached, Garage Door Opener
- Attached garage spaces: 3
- Has uncovered spaces: Yes
- Details: Garage Dimensions (32x25)
Accessibility
- Accessibility features: None
Features
- Levels: Two
- Stories: 2
- Patio & porch: Front Porch, Patio
- Pool features: None
- Fencing: Split Rail
Lot
- Size: 0.31 Acres
- Dimensions: 98 x 137
- Features: Many Trees
Details
- Additional structures: Other
- Foundation area: 1736
- Parcel number: 107540001050
- Zoning description: Residential-Single Family
Construction
Type & style
- Home type: SingleFamily
- Property subtype: Single Family Residence
Materials
- Brick/Stone, Shake Siding, Vinyl Siding
Condition
- Age of Property: 18
- New construction: No
- Year built: 2007
Utilities & green energy
- Gas: Natural Gas
- Sewer: City Sewer/Connected
- Water: City Water/Connected
Community & neighborhood
Location
- Region: Eagan
- Subdivision: Terra Glenn Add
HOA & financial
HOA
- Has HOA: Yes
- HOA fee: $455 annually
- Services included: Other
- Association name: Terra Glenn
- Association phone: 612-598-2763
Other
Other facts
- Road surface type: Paved
Price history
| Date | Event | Price |
|---|---|---|
| 8/8/2024 | Sold | $840,000-0.6%$157/sqft |
Source: | ||
| 7/17/2024 | Pending sale | $845,000$158/sqft |
Source: | ||
| 6/27/2024 | Listed for sale | $845,000+20.7%$158/sqft |
Source: | ||
| 8/23/2019 | Sold | $700,000$131/sqft |
Source: Public Record Report a problem | ||
| 5/21/2019 | Sold | $700,000+22.8%$131/sqft |
Source: | ||
Public tax history
| Year | Property taxes | Tax assessment |
|---|---|---|
| 2023 | $6,900 +5.1% | $726,800 -0.2% |
| 2022 | $6,566 +1.8% | $728,100 +13.1% |
| 2021 | $6,452 +9.7% | $644,000 +11.3% |
Find assessor info on the county website
Neighborhood: 55122
Nearby schools
GreatSchools rating
- 6/10Pilot Knob STEM Magnet SchoolGrades: K-4Distance: 1.3 mi
- 6/10Friendly Hills Middle SchoolGrades: 5-8Distance: 4.1 mi
- 6/10Two Rivers High SchoolGrades: 9-12Distance: 5.4 mi
Get a cash offer in 3 minutes
Find out how much your home could sell for in as little as 3 minutes with a no-obligation cash offer.
Estimated market value
$838,500
Get a cash offer in 3 minutes
Find out how much your home could sell for in as little as 3 minutes with a no-obligation cash offer.
Estimated market value
$838,500

