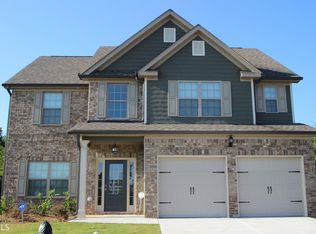Lot 20 The Chesney Full Brick Front on a Basement. This home is "To be built" featuring a Lovely open concept, a beautiful open kitchen with granite countertops, a LG & Classy Kitchen Island, Custom Backsplash, 42" Cabs, Recess lighting, 2-inch blinds through-out the main level and so much more! A MUST See! Enjoy Stainless Steel Appliances, included in your home as well as a washer and dryer! This home features a Master bedroom with a Lg walk-in closet, Cultured Marble Bathroom C-tops and cultured Marble double vanity!. Pls. Note: Stock photos!
This property is off market, which means it's not currently listed for sale or rent on Zillow. This may be different from what's available on other websites or public sources.
