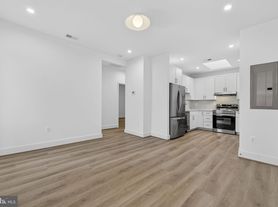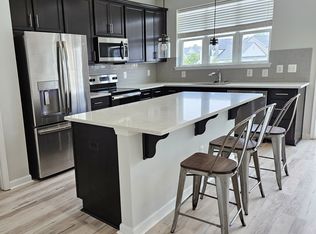This thoughtfully cared for three level home is set on a peaceful and private lot just moments from town and Route 7. A welcoming front porch and expansive rear deck invite easy enjoyment of the outdoor space while maintaining a strong connection to the natural surroundings. Inside, the home opens to a light filled sunroom featuring a vaulted ceiling, ceiling fan, and portable air conditioning unit, creating a comfortable retreat year round. The adjacent family room offers warmth and character with a gas fireplace, while new luxury vinyl plank flooring enhances the living, dining, and family areas.
The main level includes a generously sized bedroom and full bathroom, providing flexibility for guests or extended household needs. The kitchen serves as the heart of the home with granite countertops, a center island, and stainless steel appliances designed for both everyday use and entertaining. Upstairs, the primary suite offers a spacious layout with a full bathroom and two closets, joined by three additional bedrooms and a shared bathroom. Laundry is conveniently located on this level.
The lower level features exterior access and includes a rough in for a future bathroom, offering a blank canvas for added living space or customization. Additional features include a two car garage, a paved circular driveway, a fenced garden area, and a four bedroom conventional septic system situated on a recorded common area.
Minimum credit score of 675 and income of 3x the monthly rent.
All applicants much meet the following criteria
1. Verifiable gross income of at least 3x the monthly rent
2. Credit score of 740 or above
3. No evictions of landlords judgements
Move In Fee $150
Monthly Administration Fee $10
House for rent
$5,000/mo
Fees may apply
35298 Scotland Heights Rd, Round Hill, VA 20141
5beds
2,950sqft
Price may not include required fees and charges. Learn more|
Single family residence
Available now
Cats, small dogs OK
What's special
Gas fireplaceLight filled sunroomPaved circular drivewayTwo car garageGranite countertopsGenerously sized bedroomWelcoming front porch
- 20 days |
- -- |
- -- |
Zillow last checked: 11 hours ago
Listing updated: February 16, 2026 at 06:13am
Travel times
Looking to buy when your lease ends?
Consider a first-time homebuyer savings account designed to grow your down payment with up to a 6% match & a competitive APY.
Facts & features
Interior
Bedrooms & bathrooms
- Bedrooms: 5
- Bathrooms: 4
- Full bathrooms: 3
- 1/2 bathrooms: 1
Interior area
- Total interior livable area: 2,950 sqft
Property
Parking
- Details: Contact manager
Details
- Parcel number: 584166543000
Construction
Type & style
- Home type: SingleFamily
- Property subtype: Single Family Residence
Community & HOA
Location
- Region: Round Hill
Financial & listing details
- Lease term: Contact For Details
Price history
| Date | Event | Price |
|---|---|---|
| 2/6/2026 | Listed for rent | $5,000$2/sqft |
Source: Zillow Rentals Report a problem | ||
| 12/27/2025 | Listing removed | $899,000$305/sqft |
Source: | ||
| 9/17/2025 | Price change | $899,000-2.8%$305/sqft |
Source: | ||
| 8/19/2025 | Price change | $925,000-5.1%$314/sqft |
Source: | ||
| 8/1/2025 | Listed for sale | $975,000+146.8%$331/sqft |
Source: | ||
Neighborhood: 20141
Nearby schools
GreatSchools rating
- 6/10Round Hill Elementary SchoolGrades: PK-5Distance: 1.3 mi
- 8/10Woodgrove High SchoolGrades: PK-12Distance: 3.3 mi
- 7/10Harmony Middle SchoolGrades: 6-8Distance: 5.3 mi

