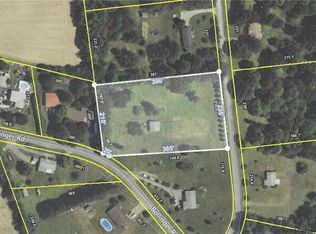Sold for $315,000
$315,000
353 Bollinger Rd, Kunkletown, PA 18058
3beds
1,736sqft
Single Family Residence
Built in 1980
1.76 Acres Lot
$319,300 Zestimate®
$181/sqft
$2,086 Estimated rent
Home value
$319,300
$262,000 - $386,000
$2,086/mo
Zestimate® history
Loading...
Owner options
Explore your selling options
What's special
Welcome to this charming 3-bedroom, 1-bath ranch set on a picturesque 1.76-acre lot—flat, mostly cleared, and brimming with opportunity. Whether you’re craving quiet country living, planning a garden paradise, or looking to expand, this property is ready to match your vision. Inside, enjoy a bright, open layout that defines the ease of ranch-style living. The kitchen offers abundant cabinet and counter space—ideal for both busy mornings and weekend entertaining. Each of the three generously sized bedrooms provides a cozy retreat, while the full bath is conveniently located and functional. Step outside and soak in the peaceful setting. Mature trees frame the yard, offering beauty and privacy, while the expansive acreage invites gardening, outdoor play, or even future additions. A standout feature is the spacious 3+ car built-in garage—complete with a large workbench and storage galore for tools, equipment, or hobby gear. This is more than a home—it’s a lifestyle with room to grow. Come experience the space, potential, and peaceful surroundings for yourself!
Zillow last checked: 8 hours ago
Listing updated: October 10, 2025 at 11:40am
Listed by:
Paula M. Fritzinger 610-393-6433,
Koehler Marvin Realty
Bought with:
Chris Hoffman, RS298340
Lehigh Valley Just Listed LLC
Source: GLVR,MLS#: 758246 Originating MLS: Lehigh Valley MLS
Originating MLS: Lehigh Valley MLS
Facts & features
Interior
Bedrooms & bathrooms
- Bedrooms: 3
- Bathrooms: 1
- Full bathrooms: 1
Bedroom
- Level: First
- Dimensions: 13.11 x 10.90
Bedroom
- Level: First
- Dimensions: 13.00 x 11.00
Bedroom
- Level: First
- Dimensions: 13.00 x 10.10
Dining room
- Level: First
- Dimensions: 13.00 x 11.00
Family room
- Level: Lower
- Dimensions: 18.00 x 15.60
Other
- Level: First
- Dimensions: 10.00 x 7.30
Kitchen
- Level: First
- Dimensions: 13.70 x 13.00
Laundry
- Level: First
- Dimensions: 5.20 x 5.30
Living room
- Level: First
- Dimensions: 20.70 x 12.00
Heating
- Baseboard, Electric, Wood Stove
Cooling
- Ceiling Fan(s), Wall Unit(s)
Appliances
- Included: Dishwasher, Electric Oven, Electric Range, Electric Water Heater, Refrigerator
- Laundry: Washer Hookup, Dryer Hookup, Main Level
Features
- Dining Area, Separate/Formal Dining Room, Family Room Lower Level, Kitchen Island
- Flooring: Carpet, Linoleum
- Basement: Exterior Entry,Partially Finished,Walk-Out Access
Interior area
- Total interior livable area: 1,736 sqft
- Finished area above ground: 1,456
- Finished area below ground: 280
Property
Parking
- Total spaces: 3
- Parking features: Built In, Driveway, Garage, Off Street
- Garage spaces: 3
- Has uncovered spaces: Yes
Features
- Levels: One
- Stories: 1
- Patio & porch: Covered, Porch
- Exterior features: Pool, Porch
- Has private pool: Yes
- Pool features: Above Ground
- Has view: Yes
- View description: Hills
Lot
- Size: 1.76 Acres
- Features: Corner Lot, Flat
Details
- Parcel number: 06623600367994
- Zoning: Residential
- Special conditions: None
Construction
Type & style
- Home type: SingleFamily
- Architectural style: Ranch
- Property subtype: Single Family Residence
Materials
- Aluminum Siding
- Roof: Asphalt,Fiberglass
Condition
- Unknown
- Year built: 1980
Utilities & green energy
- Sewer: Septic Tank
- Water: Well
Community & neighborhood
Location
- Region: Kunkletown
- Subdivision: Other
Other
Other facts
- Listing terms: Cash,Conventional
- Ownership type: Fee Simple
- Road surface type: Paved
Price history
| Date | Event | Price |
|---|---|---|
| 10/10/2025 | Sold | $315,000$181/sqft |
Source: | ||
| 8/25/2025 | Pending sale | $315,000$181/sqft |
Source: | ||
| 8/13/2025 | Price change | $315,000-3.1%$181/sqft |
Source: | ||
| 6/27/2025 | Price change | $325,000-3%$187/sqft |
Source: PMAR #PM-132683 Report a problem | ||
| 5/28/2025 | Listed for sale | $335,000+109.4%$193/sqft |
Source: | ||
Public tax history
| Year | Property taxes | Tax assessment |
|---|---|---|
| 2025 | $5,460 +5.6% | $165,220 |
| 2024 | $5,171 +4.1% | $165,220 |
| 2023 | $4,967 +3.7% | $165,220 |
Find assessor info on the county website
Neighborhood: 18058
Nearby schools
GreatSchools rating
- NAPleasant Valley El SchoolGrades: K-2Distance: 2.6 mi
- 4/10Pleasant Valley Middle SchoolGrades: 6-8Distance: 4.2 mi
- 5/10Pleasant Valley High SchoolGrades: 9-12Distance: 4.3 mi
Schools provided by the listing agent
- High: Pleasant Valley
- District: Pleasant Valley
Source: GLVR. This data may not be complete. We recommend contacting the local school district to confirm school assignments for this home.

Get pre-qualified for a loan
At Zillow Home Loans, we can pre-qualify you in as little as 5 minutes with no impact to your credit score.An equal housing lender. NMLS #10287.
