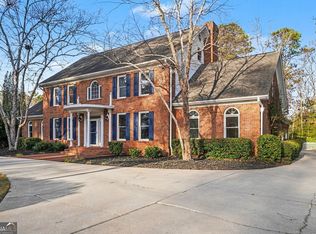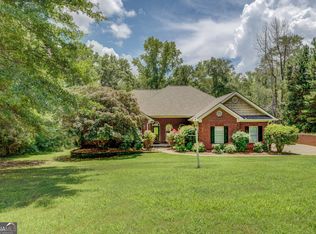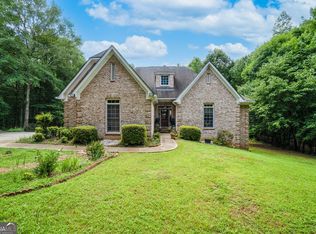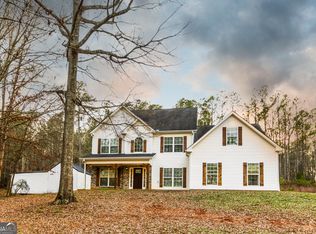Looking for something special? This beautiful one owner estate is it. Large family looking to live together or you want to have rental income? 2 homes, 3.9 acres, shop. Main house: As you drive up the asphalt drive you will find a Southern Living designed master on main complete w/ zoysia grass & perenials galore. Relax on the front porch of this 4 br 3.5 bath home complete w/ formal dining, large family rm with wood burning stove, bright cooks kitchen complete w/solid surface tops, jennair applainces, tons of cabinets plus built in pantry and desk area. Designed with zero step entry at front & garage doors plus wide hallways and doorways. Rear entry oversized garage plus covered parking. The finished basement has family room with wood stove plus 2nd kitchen, large keeping room and tons of windows, full bath with new vanity, laundry and 2 flex rooms and new lvp flooring. The drive leads to the rear basement apartment for private access. Guest house: approx 2000 sq. ft (not included in listed sq. ft). Huge open concept kitchen, dining, family, laundry, walk in pantry plus full bath on main, upstairs you have 2 private bedrooms with shared bath and additional family room. Large rocking chair front porch plus patio and asphalt drive, separate power meter also. Want to grow you own vegetables, this is your place. This is not your typical property, it has been filled with pride of ownership, move in condition. New HVAC for main level & basement of main house, ducts cleaned,fresh paint, both septic inspected, clear termite inspection, chimneys cleaned and so much more. Work shop on rear of property. Priced right, convenient to schools and I-20. Listing agent is daughter and executor of the estate. Home is still semi occupied so please make an appointment, easy to show. Agents please see private remarks to share with your clients. This is an as is sale. (Pictures were taken in the summer)
Active
Price cut: $5K (1/28)
$649,900
353 Crowell Rd N, Covington, GA 30014
6beds
5,025sqft
Est.:
Single Family Residence
Built in 1999
3.9 Acres Lot
$629,800 Zestimate®
$129/sqft
$-- HOA
What's special
Front porchWide hallways and doorwaysSolid surface topsBright cooks kitchenFresh paintFormal dining
- 48 days |
- 1,162 |
- 65 |
Zillow last checked: 8 hours ago
Listing updated: January 30, 2026 at 10:07pm
Listed by:
Susan C Mitchell 678-618-1230,
Southern Landmark Realty, LLC
Source: GAMLS,MLS#: 10662850
Tour with a local agent
Facts & features
Interior
Bedrooms & bathrooms
- Bedrooms: 6
- Bathrooms: 6
- Full bathrooms: 5
- 1/2 bathrooms: 1
- Main level bathrooms: 2
- Main level bedrooms: 1
Rooms
- Room types: Bonus Room, Family Room, Foyer, Laundry
Dining room
- Features: Separate Room
Kitchen
- Features: Breakfast Bar, Country Kitchen, Kitchen Island, Pantry, Solid Surface Counters
Heating
- Central, Electric
Cooling
- Ceiling Fan(s), Central Air, Electric
Appliances
- Included: Convection Oven, Cooktop, Dishwasher, Electric Water Heater, Microwave, Refrigerator, Stainless Steel Appliance(s)
- Laundry: Mud Room
Features
- Double Vanity, Master On Main Level, Separate Shower, Soaking Tub, Tile Bath, Walk-In Closet(s)
- Flooring: Carpet, Laminate, Other, Tile
- Basement: Bath Finished,Concrete,Daylight,Exterior Entry,Finished,Full,Interior Entry
- Has fireplace: Yes
- Fireplace features: Basement, Family Room, Wood Burning Stove
Interior area
- Total structure area: 5,025
- Total interior livable area: 5,025 sqft
- Finished area above ground: 3,125
- Finished area below ground: 1,900
Property
Parking
- Parking features: Attached, Garage, Garage Door Opener, Kitchen Level, RV/Boat Parking, Side/Rear Entrance
- Has attached garage: Yes
Accessibility
- Accessibility features: Accessible Doors, Accessible Entrance
Features
- Levels: Three Or More
- Stories: 3
- Patio & porch: Patio, Porch, Screened
- Exterior features: Garden
Lot
- Size: 3.9 Acres
- Features: Level, Private
Details
- Additional structures: Guest House, Other, Outbuilding
- Parcel number: 0044000000068000
- Special conditions: Agent/Seller Relationship,Estate Owned
Construction
Type & style
- Home type: SingleFamily
- Architectural style: Cape Cod,Traditional
- Property subtype: Single Family Residence
Materials
- Concrete
- Roof: Composition
Condition
- Resale
- New construction: No
- Year built: 1999
Details
- Warranty included: Yes
Utilities & green energy
- Sewer: Septic Tank
- Water: Public
- Utilities for property: Cable Available, Electricity Available, Phone Available, Water Available
Community & HOA
Community
- Features: None
- Subdivision: Acerage Tract Newton Woods
HOA
- Has HOA: No
- Services included: None
Location
- Region: Covington
Financial & listing details
- Price per square foot: $129/sqft
- Tax assessed value: $628,560
- Annual tax amount: $5,251
- Date on market: 12/30/2025
- Cumulative days on market: 48 days
- Listing agreement: Exclusive Right To Sell
- Electric utility on property: Yes
Estimated market value
$629,800
$598,000 - $661,000
$4,747/mo
Price history
Price history
| Date | Event | Price |
|---|---|---|
| 1/28/2026 | Price change | $649,900-0.8%$129/sqft |
Source: | ||
| 12/30/2025 | Listed for sale | $654,900+4.8%$130/sqft |
Source: | ||
| 11/17/2025 | Listing removed | $624,900$124/sqft |
Source: | ||
| 9/16/2025 | Pending sale | $624,900$124/sqft |
Source: | ||
| 9/4/2025 | Price change | $624,900-2.3%$124/sqft |
Source: | ||
Public tax history
Public tax history
| Year | Property taxes | Tax assessment |
|---|---|---|
| 2024 | $5,222 -8.8% | $251,424 -1.4% |
| 2023 | $5,726 +12.3% | $254,984 +24.7% |
| 2022 | $5,097 +9.6% | $204,424 +12.1% |
Find assessor info on the county website
BuyAbility℠ payment
Est. payment
$3,505/mo
Principal & interest
$3045
Property taxes
$460
Climate risks
Neighborhood: 30014
Nearby schools
GreatSchools rating
- 6/10Porterdale Elementary SchoolGrades: PK-5Distance: 1 mi
- 4/10Clements Middle SchoolGrades: 6-8Distance: 1.7 mi
- 3/10Newton High SchoolGrades: 9-12Distance: 0.8 mi
Schools provided by the listing agent
- Elementary: Porterdale
- Middle: Clements
- High: Newton
Source: GAMLS. This data may not be complete. We recommend contacting the local school district to confirm school assignments for this home.
- Loading
- Loading




