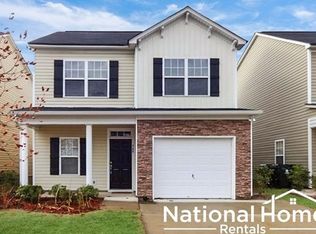This home was built by Mungo in 2009 and features one of their most popular floor plans they built in this series. It features an open floor plan on the main level with engineered hardwood floors and a drop zone in the foyer as well as a guest bathroom. The kitchen has granite counters, a pantry, and stainless-steel appliances with the smooth surface range and microwave over. There is dining area and sliding door allowing ample natural lighting. Upstairs there is desk nook perfect for a small home office or homework area and engineered hardwood in the halls and bedrooms. The ownerâs suite has a walk-in closet and private bathroom. The backyard features a wooden privacy fence and patio with a wooded area behind the home. Neighborhood amenities include sidewalks, a common pond, and a huge pool with a covered shade area. Home is eligible for 100% financing with a USDA rural housing loan. The home is near I-20, the Country Club of Lexington featuring pool, tennis, and golf, and is zoned for Lexington HS
This property is off market, which means it's not currently listed for sale or rent on Zillow. This may be different from what's available on other websites or public sources.
