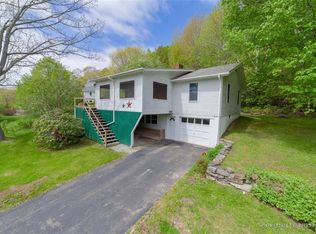Closed
$685,000
353 East Side Road, Boothbay, ME 04537
2beds
1,600sqft
Single Family Residence
Built in 1990
1.58 Acres Lot
$690,900 Zestimate®
$428/sqft
$1,754 Estimated rent
Home value
$690,900
$594,000 - $801,000
$1,754/mo
Zestimate® history
Loading...
Owner options
Explore your selling options
What's special
Sited on a hill, overlooking Back River, this 2/3 bedroom, post and beam style home has southerly exposure with 1.58 acres with a gentle slope and a mixture of woods and open yard that's ideal for gardeners. A deeded right of way to a tidal shorefront parcel along with a view easement, add value and protected enjoyment. The living room has a wood burning fireplace for the cooler nights and the spacious waterside deck is an ideal spot during the summer months. The outside living is as pleasant as the inside! The full walk out basement is a perfect workshop or storage area or it could be finished for more living space. A few finishing touches on the second floor will allow for another bathroom and the loft can easily become a private bedroom. This location won't disappoint with the proximity to Land Trust parcels, the Botanical Gardens, and a short drive to the General Store.
Zillow last checked: 8 hours ago
Listing updated: January 16, 2025 at 07:09pm
Listed by:
Tindal & Callahan Real Estate
Bought with:
Tindal & Callahan Real Estate
Source: Maine Listings,MLS#: 1584565
Facts & features
Interior
Bedrooms & bathrooms
- Bedrooms: 2
- Bathrooms: 1
- Full bathrooms: 1
Bedroom 1
- Features: Closet
- Level: First
- Area: 161.29 Square Feet
- Dimensions: 12.7 x 12.7
Bedroom 2
- Features: Cathedral Ceiling(s), Closet, Skylight
- Level: Second
- Area: 207.01 Square Feet
- Dimensions: 16.3 x 12.7
Bonus room
- Level: Second
- Area: 63.84 Square Feet
- Dimensions: 8.4 x 7.6
Dining room
- Features: Dining Area
- Level: First
Kitchen
- Features: Eat-in Kitchen, Kitchen Island
- Level: First
- Area: 259.53 Square Feet
- Dimensions: 16.11 x 16.11
Living room
- Features: Wood Burning Fireplace
- Level: First
- Area: 322.56 Square Feet
- Dimensions: 25.6 x 12.6
Loft
- Level: Second
- Area: 141.68 Square Feet
- Dimensions: 18.89 x 7.5
Heating
- Forced Air
Cooling
- None
Appliances
- Included: Microwave, Electric Range, Refrigerator
Features
- 1st Floor Bedroom, Bathtub, One-Floor Living, Shower
- Flooring: Tile, Wood
- Basement: Interior Entry,Full,Unfinished
- Number of fireplaces: 1
Interior area
- Total structure area: 1,600
- Total interior livable area: 1,600 sqft
- Finished area above ground: 1,600
- Finished area below ground: 0
Property
Parking
- Parking features: Paved, 1 - 4 Spaces
Features
- Patio & porch: Deck
- Has view: Yes
- View description: Scenic
- Body of water: Back River
- Frontage length: Waterfrontage: 20,Waterfrontage Shared: 20
Lot
- Size: 1.58 Acres
- Features: Neighborhood, Open Lot, Landscaped
Details
- Parcel number: BOOTMR01B0116L
- Zoning: Spec Res, Shoreland
Construction
Type & style
- Home type: SingleFamily
- Architectural style: New Englander
- Property subtype: Single Family Residence
Materials
- Other, Clapboard, Wood Siding
- Roof: Shingle
Condition
- Year built: 1990
Utilities & green energy
- Electric: Circuit Breakers
- Sewer: Private Sewer
- Water: Private, Well
Community & neighborhood
Location
- Region: Boothbay
Other
Other facts
- Road surface type: Paved
Price history
| Date | Event | Price |
|---|---|---|
| 5/18/2024 | Pending sale | $695,000+1.5%$434/sqft |
Source: | ||
| 5/13/2024 | Sold | $685,000-1.4%$428/sqft |
Source: | ||
| 3/27/2024 | Contingent | $695,000$434/sqft |
Source: | ||
| 3/20/2024 | Listed for sale | $695,000$434/sqft |
Source: | ||
Public tax history
| Year | Property taxes | Tax assessment |
|---|---|---|
| 2024 | $3,312 +12.9% | $291,807 |
| 2023 | $2,933 +8.1% | $291,807 |
| 2022 | $2,714 -2.6% | $291,807 |
Find assessor info on the county website
Neighborhood: 04537
Nearby schools
GreatSchools rating
- 6/10Boothbay Region Elementary SchoolGrades: PK-8Distance: 2.5 mi
- 4/10Boothbay Region High SchoolGrades: 9-12Distance: 2.5 mi

Get pre-qualified for a loan
At Zillow Home Loans, we can pre-qualify you in as little as 5 minutes with no impact to your credit score.An equal housing lender. NMLS #10287.
