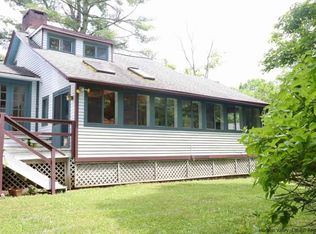Steeped in local history, this vibrant farmhouse was once the general store that served the local bluestone miners, millworkers and farmers of Fishcreek. An inspired design with rustic details throughout, featuring an open floorpan on the lower level designed with entertaining in mind with large eat in kitchen with pantry opening to the living room with cozy wood stove and a quiet office tucked away. A fourth room upstairs can be used as a bedroom, walk in closet, yoga room or would make an amazing master bath. Located along the thread of the beautiful Plattekill Creek with a rustic barn and a level meadow below that would be amazing for a large garden. Highly convenient to Saugerties Village, Woodstock and Kingston.
This property is off market, which means it's not currently listed for sale or rent on Zillow. This may be different from what's available on other websites or public sources.
