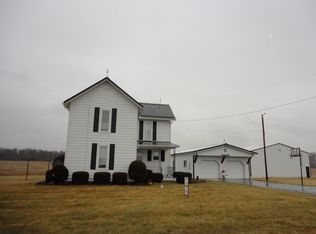Sold for $479,900
$479,900
353 Klingel Rd, Prospect, OH 43342
4beds
3,356sqft
Single Family Residence
Built in 1888
1.7 Acres Lot
$494,500 Zestimate®
$143/sqft
$3,002 Estimated rent
Home value
$494,500
Estimated sales range
Not available
$3,002/mo
Zestimate® history
Loading...
Owner options
Explore your selling options
What's special
Welcome to 353 Klingel Rd, a 4 bed, 4 bath, 3356 sq ft farmhouse nestled on 1.7 acres. Step onto the wrap-around porch & enjoy the surroundings. Inside, you'll find a main-floor master suite, part of the 800 sq ft addition done in 2023, featuring cathedral ceilings, walk-in closets, an ensuite bath, newly poured foundation & private porch access. The main level boasts an office, laundry, & an updated kitchen with granite countertops, new cabinets, updated lighting, & new flooring. Upstairs, new carpet & fresh paint add sophistication. The property is equipped with 2 furnaces & 2 tankless water heaters, ensuring efficiency. A concrete driveway, metal roof, vinyl siding, & updated plumbing, all done between 2020-2024, add to the appeal. Outside the home features a huge barn with 3 bays, a 2 car detached garage with separate electric service, & storage shed. The fully fenced-in exterior includes a gazebo with a fire pit, a children's playset, & chicken coop. Schedule your showing today!
Zillow last checked: 8 hours ago
Listing updated: March 20, 2025 at 08:23pm
Listed by:
John Pavlansky,
Dream Huge Realty
Bought with:
Agent Outside
Outside Broker
Source: MAR,MLS#: 9065721
Facts & features
Interior
Bedrooms & bathrooms
- Bedrooms: 4
- Bathrooms: 4
- Full bathrooms: 4
- Main level bedrooms: 1
Primary bedroom
- Level: Main
- Area: 532
- Dimensions: 28 x 19
Bedroom 2
- Level: Upper
- Area: 280
- Dimensions: 17.5 x 16
Bedroom 3
- Level: Upper
- Area: 189
- Dimensions: 14 x 13.5
Bedroom 4
- Level: Upper
- Area: 81
- Dimensions: 9 x 9
Dining room
- Level: Main
- Area: 245
- Dimensions: 17.5 x 14
Kitchen
- Level: Main
- Area: 360
- Dimensions: 20 x 18
Living room
- Level: Main
- Area: 272
- Dimensions: 17 x 16
Office
- Level: Main
- Area: 110
- Dimensions: 11 x 10
Heating
- Propane
Cooling
- Central Air
Appliances
- Included: Dishwasher, Range, Refrigerator
- Laundry: Main
Features
- Eat-in Kitchen, Pantry
- Basement: Combination,Full,Other
- Number of fireplaces: 1
- Fireplace features: 1, Electric
Interior area
- Total structure area: 3,356
- Total interior livable area: 3,356 sqft
Property
Parking
- Total spaces: 2
- Parking features: 2 Car, Garage Detached, Concrete
- Garage spaces: 2
- Has uncovered spaces: Yes
Features
- Levels: Two
- Fencing: Fenced
Lot
- Size: 1.70 Acres
- Dimensions: 1.7
- Features: Level, Trees, Lawn
Details
- Additional structures: Barn(s), Poultry Coop, Shed(s), Barn, Shed
- Parcel number: 380260000102
Construction
Type & style
- Home type: SingleFamily
- Property subtype: Single Family Residence
Materials
- Vinyl Siding
- Roof: Metal
Condition
- Year built: 1888
Utilities & green energy
- Sewer: Septic Tank
- Water: Well
Community & neighborhood
Location
- Region: Prospect
Other
Other facts
- Listing terms: Cash,Conventional,FHA,VA Loan
- Contingency: Sale of Home
Price history
| Date | Event | Price |
|---|---|---|
| 2/12/2025 | Sold | $479,900$143/sqft |
Source: Public Record Report a problem | ||
| 12/20/2024 | Contingent | $479,900$143/sqft |
Source: | ||
| 12/14/2024 | Listed for sale | $479,900+41.1%$143/sqft |
Source: | ||
| 7/16/2024 | Sold | $340,000+21.9%$101/sqft |
Source: Public Record Report a problem | ||
| 11/22/2019 | Sold | $279,000-0.4%$83/sqft |
Source: | ||
Public tax history
| Year | Property taxes | Tax assessment |
|---|---|---|
| 2024 | $4,629 +4% | $115,200 |
| 2023 | $4,452 -26.4% | $115,200 +25.2% |
| 2022 | $6,053 +21.5% | $92,000 +22.5% |
Find assessor info on the county website
Neighborhood: 43342
Nearby schools
GreatSchools rating
- 6/10Heritage Elementary SchoolGrades: K-5Distance: 7.6 mi
- 5/10River Valley Middle SchoolGrades: 6-8Distance: 9 mi
- 5/10River Valley High SchoolGrades: 9-12Distance: 8.9 mi
Schools provided by the listing agent
- District: River Valley Local School District
Source: MAR. This data may not be complete. We recommend contacting the local school district to confirm school assignments for this home.
Get a cash offer in 3 minutes
Find out how much your home could sell for in as little as 3 minutes with a no-obligation cash offer.
Estimated market value$494,500
Get a cash offer in 3 minutes
Find out how much your home could sell for in as little as 3 minutes with a no-obligation cash offer.
Estimated market value
$494,500
