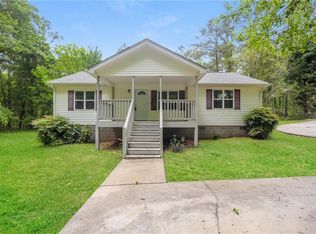Welcome Home! This adorable home offers a cozy cottage feel inside & out. Built in 2016, featuring many upgrades such as: Open floor plan, large family room leading to beautiful kitchen w/quartz c'tops & top of the line SS appliances featuring plenty of cabinets & island, LVT flooring thru-out, inviting master suite w/updated bath feat. quartz c'tops & dual sink. Spacious laundry room/mud room leading to back deck o'looking fenced backyard.Enjoy coffee from huge front porch. Brand new concrete drive way poured March 2019 w/parking awning. 2nd driveway offers additional parking and 2 car detached metal building. Partial basement is ideal for workshop area. Plenty of areas to make perfect outdoor space for entertaining.
This property is off market, which means it's not currently listed for sale or rent on Zillow. This may be different from what's available on other websites or public sources.
