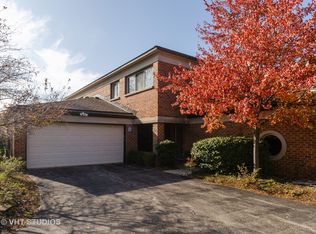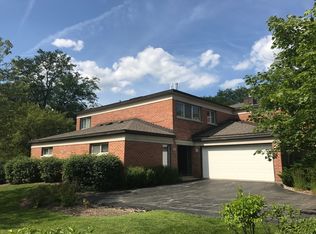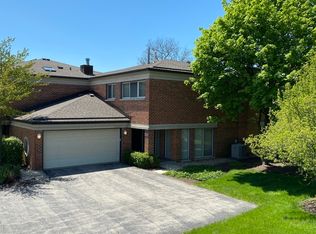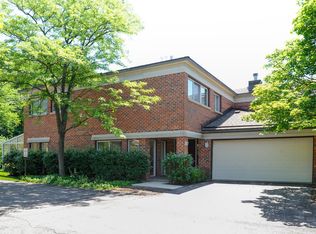Closed
$530,000
353 Milford Rd, Deerfield, IL 60015
3beds
2,106sqft
Townhouse, Single Family Residence
Built in 1995
-- sqft lot
$584,000 Zestimate®
$252/sqft
$3,819 Estimated rent
Home value
$584,000
$555,000 - $619,000
$3,819/mo
Zestimate® history
Loading...
Owner options
Explore your selling options
What's special
Coromandel townhome lives like a single family home and includes a basement which is rare for the development! This home has over 2100 square feet of above grade living space plus close to 900 square feet in the basement. Spacious living and dining area with numerous windows/sliding glass doors letting in natural light, a gas fireplace with built in shelving and access to a private patio overlooking green space. Kitchen has white cabinetry, granite countertops and Stainless Steel appliances. Three bedrooms on the second floor. A laundry room is conveniently located on the second level near the bedrooms. The master suite has a sliding glass door with a Juliet balcony, wonderful closet space and a lovely master bathroom with a separate shower and deep tub. Coromandel offers so much to do: a Clubhouse, exercise facilities, indoor and outdoor pool, tennis/basketball/volleyball courts and a walking path throughout the community. All of this and you are close to downtown Deerfield, top rated schools, a wonderful park district and easy access to highway and train lines for commuting. Priced to sell!
Zillow last checked: 8 hours ago
Listing updated: August 28, 2024 at 01:02am
Listing courtesy of:
Felipe Guzman 847-924-7168,
Worth Clark Realty
Bought with:
Linda Levin
Jameson Sotheby's Intl Realty
Source: MRED as distributed by MLS GRID,MLS#: 12107697
Facts & features
Interior
Bedrooms & bathrooms
- Bedrooms: 3
- Bathrooms: 3
- Full bathrooms: 2
- 1/2 bathrooms: 1
Primary bedroom
- Features: Flooring (Carpet), Bathroom (Full)
- Level: Second
- Area: 252 Square Feet
- Dimensions: 18X14
Bedroom 2
- Features: Flooring (Carpet)
- Level: Second
- Area: 144 Square Feet
- Dimensions: 12X12
Bedroom 3
- Features: Flooring (Carpet)
- Level: Second
- Area: 154 Square Feet
- Dimensions: 14X11
Dining room
- Level: Main
- Dimensions: COMBO
Foyer
- Features: Flooring (Hardwood)
- Level: Main
- Area: 48 Square Feet
- Dimensions: 8X6
Kitchen
- Features: Kitchen (Eating Area-Table Space), Flooring (Hardwood)
- Level: Main
- Area: 180 Square Feet
- Dimensions: 18X10
Laundry
- Features: Flooring (Other)
- Level: Second
- Area: 54 Square Feet
- Dimensions: 9X6
Living room
- Features: Flooring (Hardwood)
- Level: Main
- Area: 544 Square Feet
- Dimensions: 32X17
Recreation room
- Level: Basement
- Area: 440 Square Feet
- Dimensions: 20X22
Storage
- Level: Basement
- Area: 184 Square Feet
- Dimensions: 23X8
Heating
- Natural Gas, Forced Air
Cooling
- Central Air
Appliances
- Included: Range, Microwave, Dishwasher, Refrigerator, Washer, Dryer, Stainless Steel Appliance(s)
- Laundry: Upper Level, In Unit
Features
- Storage
- Flooring: Hardwood
- Windows: Skylight(s)
- Basement: Partially Finished,Partial
- Number of fireplaces: 1
- Fireplace features: Living Room
Interior area
- Total structure area: 3,001
- Total interior livable area: 2,106 sqft
Property
Parking
- Total spaces: 2
- Parking features: Asphalt, On Site, Attached, Garage
- Attached garage spaces: 2
Accessibility
- Accessibility features: No Disability Access
Details
- Parcel number: 16333060180000
- Special conditions: None
Construction
Type & style
- Home type: Townhouse
- Property subtype: Townhouse, Single Family Residence
Materials
- Brick
- Foundation: Concrete Perimeter
- Roof: Asphalt
Condition
- New construction: No
- Year built: 1995
Utilities & green energy
- Sewer: Public Sewer
- Water: Lake Michigan
Community & neighborhood
Location
- Region: Deerfield
- Subdivision: Coromandel
HOA & financial
HOA
- Has HOA: Yes
- HOA fee: $414 monthly
- Amenities included: Indoor Pool, Pool, Tennis Court(s)
- Services included: Insurance, Clubhouse, Exercise Facilities, Pool, Exterior Maintenance, Lawn Care, Scavenger, Snow Removal
Other
Other facts
- Listing terms: Cash
- Ownership: Condo
Price history
| Date | Event | Price |
|---|---|---|
| 12/1/2024 | Listing removed | $3,990$2/sqft |
Source: MRED as distributed by MLS GRID #12182143 Report a problem | ||
| 11/8/2024 | Price change | $3,990-5%$2/sqft |
Source: MRED as distributed by MLS GRID #12182143 Report a problem | ||
| 10/8/2024 | Listed for rent | $4,200$2/sqft |
Source: MRED as distributed by MLS GRID #12182143 Report a problem | ||
| 8/26/2024 | Sold | $530,000-0.9%$252/sqft |
Source: | ||
| 8/6/2024 | Pending sale | $535,000$254/sqft |
Source: | ||
Public tax history
| Year | Property taxes | Tax assessment |
|---|---|---|
| 2023 | $11,119 -7% | $131,435 +4.2% |
| 2022 | $11,955 +6.1% | $126,138 -4.6% |
| 2021 | $11,273 +4% | $132,177 +3.5% |
Find assessor info on the county website
Neighborhood: 60015
Nearby schools
GreatSchools rating
- 9/10South Park Elementary SchoolGrades: PK-5Distance: 1.2 mi
- 9/10Charles J Caruso Middle SchoolGrades: 6-8Distance: 1.7 mi
- 10/10Deerfield High SchoolGrades: 9-12Distance: 2 mi
Schools provided by the listing agent
- Elementary: South Park Elementary School
- Middle: Charles J Caruso Middle School
- High: Deerfield High School
- District: 109
Source: MRED as distributed by MLS GRID. This data may not be complete. We recommend contacting the local school district to confirm school assignments for this home.
Get a cash offer in 3 minutes
Find out how much your home could sell for in as little as 3 minutes with a no-obligation cash offer.
Estimated market value$584,000
Get a cash offer in 3 minutes
Find out how much your home could sell for in as little as 3 minutes with a no-obligation cash offer.
Estimated market value
$584,000



