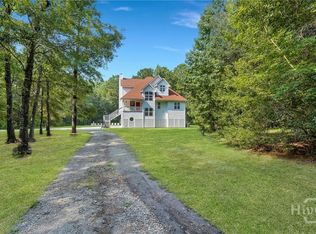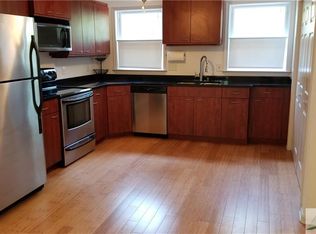Sold for $612,000
$612,000
353 Moss Loop, Rincon, GA 31326
5beds
3,630sqft
Single Family Residence
Built in 2001
8.71 Acres Lot
$606,000 Zestimate®
$169/sqft
$3,814 Estimated rent
Home value
$606,000
$527,000 - $697,000
$3,814/mo
Zestimate® history
Loading...
Owner options
Explore your selling options
What's special
Investor Alert! This spacious 5 bedroom, 4.5 bath home offers incredible potential. Situated on over 8 acres in South Effingham, this estate features a resort style pool, hot tub, outdoor fireplace, and stunning landscaping, a true outdoor oasis. Inside, the floorplan includes a main level primary suite plus two additional bedrooms with Jack and Jill bath, perfect for guests or multi-generational living. Upstairs you will find 2 additional bedrooms, each with private bathrooms and a large bonus room. The heart of the home is the kitchen which overlooks the great room with wood burning fireplace and keeping room. Nestled in a quiet, country setting yet just minutes from town, this property offers the best of both worlds, peaceful privacy and everyday convenience. The home is being sold in AS IS condition. It does need cosmetic updates, but with solid bones and an unbeatable location, it is a fantastic opportunity for investors or buyers willing to put in some work. Don't miss your chance to own a slice of paradise with tons of potential.
Zillow last checked: 8 hours ago
Listing updated: December 02, 2025 at 09:05am
Listed by:
Susan G. Anderson 912-657-5300,
eXp Realty LLC
Bought with:
Grace Ramirez-schiffman, 346818
Keller Williams Coastal Area P
Source: Hive MLS,MLS#: SA335389 Originating MLS: Savannah Multi-List Corporation
Originating MLS: Savannah Multi-List Corporation
Facts & features
Interior
Bedrooms & bathrooms
- Bedrooms: 5
- Bathrooms: 5
- Full bathrooms: 4
- 1/2 bathrooms: 1
Heating
- Central, Electric
Cooling
- Central Air, Electric
Appliances
- Included: Dishwasher, Electric Water Heater, Microwave, Oven, Range, Refrigerator
- Laundry: Washer Hookup, Dryer Hookup, Laundry Room
Features
- Breakfast Bar, Ceiling Fan(s), Double Vanity, Entrance Foyer, Main Level Primary, Other, Pantry, Separate Shower
- Number of fireplaces: 1
- Fireplace features: Family Room, Wood Burning Stove
Interior area
- Total interior livable area: 3,630 sqft
Property
Parking
- Total spaces: 2
- Parking features: Attached, Garage Door Opener
- Garage spaces: 2
Features
- Patio & porch: Covered, Patio, Front Porch
- Pool features: In Ground
- Has view: Yes
- View description: Trees/Woods
Lot
- Size: 8.71 Acres
- Features: Back Yard, Private, Wooded
Details
- Parcel number: 0452A00000115000
- Zoning: AR-1
- Zoning description: Single Family
- Special conditions: Standard
- Horses can be raised: Yes
Construction
Type & style
- Home type: SingleFamily
- Architectural style: Traditional
- Property subtype: Single Family Residence
Materials
- Brick
- Foundation: Slab
- Roof: Asphalt
Condition
- Year built: 2001
Utilities & green energy
- Sewer: Septic Tank
- Water: Private, Well
- Utilities for property: Underground Utilities
Community & neighborhood
Location
- Region: Rincon
HOA & financial
HOA
- Has HOA: No
Other
Other facts
- Listing agreement: Exclusive Right To Sell
- Listing terms: Cash,Conventional
- Road surface type: Paved
Price history
| Date | Event | Price |
|---|---|---|
| 12/1/2025 | Sold | $612,000-7.9%$169/sqft |
Source: | ||
| 11/10/2025 | Pending sale | $664,470$183/sqft |
Source: | ||
| 10/30/2025 | Contingent | $664,470$183/sqft |
Source: | ||
| 10/20/2025 | Price change | $664,470-3%$183/sqft |
Source: | ||
| 8/29/2025 | Price change | $685,020-2%$189/sqft |
Source: | ||
Public tax history
| Year | Property taxes | Tax assessment |
|---|---|---|
| 2024 | $7,331 +45.8% | $247,896 +45.9% |
| 2023 | $5,027 +10.7% | $169,918 +19.7% |
| 2022 | $4,539 -0.1% | $141,950 |
Find assessor info on the county website
Neighborhood: 31326
Nearby schools
GreatSchools rating
- 8/10South Effingham Elementary SchoolGrades: PK-5Distance: 2.7 mi
- 7/10South Effingham Middle SchoolGrades: 6-8Distance: 6.3 mi
- 8/10South Effingham High SchoolGrades: 9-12Distance: 6.1 mi

Get pre-qualified for a loan
At Zillow Home Loans, we can pre-qualify you in as little as 5 minutes with no impact to your credit score.An equal housing lender. NMLS #10287.

