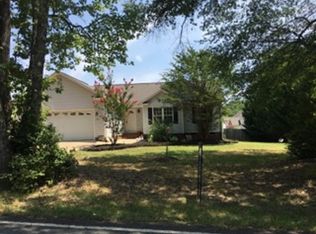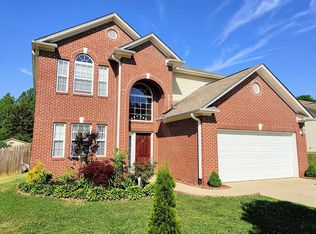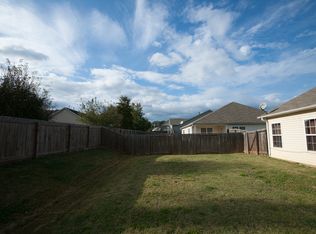Sold for $239,000 on 09/25/25
$239,000
353 Old John Dodd Rd, Boiling Springs, SC 29316
3beds
1,274sqft
Single Family Residence, Residential
Built in 2002
8,712 Square Feet Lot
$239,900 Zestimate®
$188/sqft
$1,567 Estimated rent
Home value
$239,900
$226,000 - $257,000
$1,567/mo
Zestimate® history
Loading...
Owner options
Explore your selling options
What's special
*** Back on the market due to no fault of the seller*** repairs completed. USDA eligible ! Welcome home to this charming 3 bedroom, 2 bath residence in the sought-after Evanwood community! This one-story split floor plan offers both comfort and functionality, featuring an inviting living room with a cozy gas fireplace — perfect for relaxing evenings. The spacious owner's suite boasts two closets and a double-sink vanity for added convenience. The kitchen is equipped with a brand new dishwasher and garbage disposal, making daily tasks a breeze. Enjoy outdoor living in the large, fenced-in backyard — ideal for pets, play, or entertaining. A two-car garage provides plenty of parking and storage space. Conveniently located just minutes from USC Upstate, Wofford College, and Converse College, with easy access to shopping, dining, and major highways. Don’t miss your chance to own this well-maintained home in a fantastic location!
Zillow last checked: 8 hours ago
Listing updated: September 25, 2025 at 12:00pm
Listed by:
Kirbi Burke 864-387-0720,
Real Broker, LLC
Bought with:
Leda Othman
Keller Williams Realty
Source: Greater Greenville AOR,MLS#: 1560031
Facts & features
Interior
Bedrooms & bathrooms
- Bedrooms: 3
- Bathrooms: 2
- Full bathrooms: 2
- Main level bathrooms: 2
- Main level bedrooms: 3
Primary bedroom
- Area: 225
- Dimensions: 15 x 15
Bedroom 2
- Area: 110
- Dimensions: 10 x 11
Bedroom 3
- Area: 100
- Dimensions: 10 x 10
Primary bathroom
- Features: Double Sink, Full Bath, Tub/Shower, Walk-In Closet(s), Multiple Closets
- Level: Main
Dining room
- Area: 171
- Dimensions: 9 x 19
Kitchen
- Area: 100
- Dimensions: 10 x 10
Living room
- Area: 256
- Dimensions: 16 x 16
Heating
- Natural Gas
Cooling
- Central Air, Electric
Appliances
- Included: Disposal, Refrigerator, Free-Standing Electric Range, Microwave, Gas Water Heater
- Laundry: 1st Floor, Walk-in, Electric Dryer Hookup, Laundry Room
Features
- Ceiling Fan(s), Walk-In Closet(s), Laminate Counters, Pantry
- Flooring: Carpet, Ceramic Tile, Luxury Vinyl
- Basement: None
- Attic: Pull Down Stairs,Storage
- Number of fireplaces: 1
- Fireplace features: Gas Log
Interior area
- Total structure area: 1,257
- Total interior livable area: 1,274 sqft
Property
Parking
- Total spaces: 2
- Parking features: Attached, Garage Door Opener, Paved
- Attached garage spaces: 2
- Has uncovered spaces: Yes
Features
- Levels: One
- Stories: 1
- Patio & porch: Deck
- Fencing: Fenced
Lot
- Size: 8,712 sqft
- Features: Few Trees, 1/2 Acre or Less
- Topography: Level
Details
- Parcel number: 25000336.00
Construction
Type & style
- Home type: SingleFamily
- Architectural style: Traditional
- Property subtype: Single Family Residence, Residential
Materials
- Vinyl Siding
- Foundation: Crawl Space
- Roof: Architectural
Condition
- Year built: 2002
Utilities & green energy
- Sewer: Public Sewer
- Water: Public
Community & neighborhood
Security
- Security features: Smoke Detector(s)
Community
- Community features: Clubhouse, Pool
Location
- Region: Boiling Springs
- Subdivision: Evanwood
Other
Other facts
- Listing terms: USDA Loan
Price history
| Date | Event | Price |
|---|---|---|
| 9/25/2025 | Sold | $239,000+1.7%$188/sqft |
Source: | ||
| 8/14/2025 | Contingent | $235,000$184/sqft |
Source: | ||
| 7/18/2025 | Listed for sale | $235,000$184/sqft |
Source: | ||
| 6/15/2025 | Contingent | $235,000$184/sqft |
Source: | ||
| 6/11/2025 | Listed for sale | $235,000+106.1%$184/sqft |
Source: | ||
Public tax history
| Year | Property taxes | Tax assessment |
|---|---|---|
| 2025 | -- | $5,989 |
| 2024 | $1,105 | $5,989 |
| 2023 | $1,105 | $5,989 +15% |
Find assessor info on the county website
Neighborhood: 29316
Nearby schools
GreatSchools rating
- 9/10Sugar Ridge ElementaryGrades: PK-5Distance: 2.7 mi
- 7/10Boiling Springs Middle SchoolGrades: 6-8Distance: 3.7 mi
- 7/10Boiling Springs High SchoolGrades: 9-12Distance: 3.3 mi
Schools provided by the listing agent
- Elementary: Hendrix
- Middle: Boiling Springs
- High: Boiling Springs
Source: Greater Greenville AOR. This data may not be complete. We recommend contacting the local school district to confirm school assignments for this home.
Get a cash offer in 3 minutes
Find out how much your home could sell for in as little as 3 minutes with a no-obligation cash offer.
Estimated market value
$239,900
Get a cash offer in 3 minutes
Find out how much your home could sell for in as little as 3 minutes with a no-obligation cash offer.
Estimated market value
$239,900


