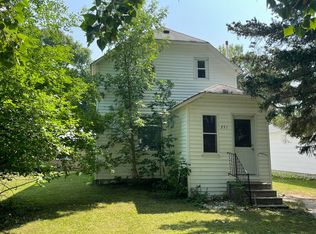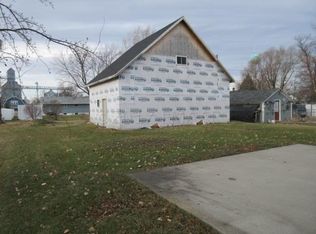Closed
$185,000
353 Rice St N, Hendrum, MN 56550
3beds
2,028sqft
Single Family Residence
Built in 1914
9,583.2 Square Feet Lot
$184,800 Zestimate®
$91/sqft
$1,205 Estimated rent
Home value
$184,800
Estimated sales range
Not available
$1,205/mo
Zestimate® history
Loading...
Owner options
Explore your selling options
What's special
Experience peaceful small town living at its best in this updated and comfortable home in Hendrum! Situated on a spacious lot this home has great outdoor entertaining patio spaces and an oversized 2-stall detached garage (22x32) with shop area, plus a good size shed (8x10) with a concrete floor. The main floor boasts a charming front foyer and a backdoor drop zone, a spacious eat-in kitchen with stainless steel appliances and newly installed cabinetry creating a wonderful pantry/storage space and a comfortable living room and dining room. Upstairs you'll find 3-sizeable bedrooms with painted wood floors, a full bath and a convenient office/study/storage room. The basement is finished and includes a family room, laundry room area, a 3/4 bath, and a room that could be turned into a 4th bedroom. This classic American Four-Square home in handy Hendrum will not disappoint. Schedule your showing today!
Zillow last checked: 8 hours ago
Listing updated: September 30, 2025 at 09:46pm
Listed by:
Todd Randall 701-729-6361,
RE/MAX Realty 1
Bought with:
Shawana F Davis
RE/MAX Legacy Realty
Source: NorthstarMLS as distributed by MLS GRID,MLS#: 6746657
Facts & features
Interior
Bedrooms & bathrooms
- Bedrooms: 3
- Bathrooms: 2
- Full bathrooms: 1
- 3/4 bathrooms: 1
Bedroom 1
- Level: Second
Bedroom 2
- Level: Second
Bedroom 3
- Level: Second
Bathroom
- Level: Second
Dining room
- Level: Main
Family room
- Level: Basement
Foyer
- Level: Main
Kitchen
- Level: Main
Laundry
- Level: Basement
Living room
- Level: Main
Mud room
- Level: Main
Office
- Level: Second
Storage
- Level: Basement
Heating
- Forced Air
Cooling
- Window Unit(s)
Appliances
- Included: Dishwasher, Disposal, Dryer, Freezer, Gas Water Heater, Water Filtration System, Microwave, Refrigerator, Stainless Steel Appliance(s), Washer, Water Softener Owned
Features
- Flooring: Wood
- Basement: Drain Tiled,Finished,Full,Concrete
- Has fireplace: No
Interior area
- Total structure area: 2,028
- Total interior livable area: 2,028 sqft
- Finished area above ground: 1,400
- Finished area below ground: 676
Property
Parking
- Total spaces: 2
- Parking features: Detached
- Garage spaces: 2
- Details: Garage Dimensions (22x32)
Accessibility
- Accessibility features: None
Features
- Levels: Two
- Stories: 2
- Patio & porch: Patio, Rear Porch
Lot
- Size: 9,583 sqft
- Dimensions: 62.5 x 150
Details
- Additional structures: Storage Shed
- Foundation area: 676
- Parcel number: 294429000
- Zoning description: Residential-Single Family
- Other equipment: Fuel Tank - Rented
Construction
Type & style
- Home type: SingleFamily
- Property subtype: Single Family Residence
Materials
- Vinyl Siding, Frame
Condition
- Age of Property: 111
- New construction: No
- Year built: 1914
Utilities & green energy
- Gas: Propane
- Sewer: City Sewer/Connected
- Water: City Water/Connected
Community & neighborhood
Location
- Region: Hendrum
- Subdivision: Lees Add
HOA & financial
HOA
- Has HOA: No
Price history
| Date | Event | Price |
|---|---|---|
| 8/12/2025 | Sold | $185,000+5.7%$91/sqft |
Source: | ||
| 7/18/2025 | Pending sale | $175,000$86/sqft |
Source: | ||
| 6/28/2025 | Listed for sale | $175,000$86/sqft |
Source: | ||
Public tax history
| Year | Property taxes | Tax assessment |
|---|---|---|
| 2025 | $1,756 -3.9% | $118,800 -0.2% |
| 2024 | $1,828 +5.9% | $119,000 -3.3% |
| 2023 | $1,726 +42.4% | $123,000 +6.9% |
Find assessor info on the county website
Neighborhood: 56550
Nearby schools
GreatSchools rating
- NANorman County West Elementary SchoolGrades: PK-6Distance: 0.2 mi
- 8/10Ada-Borup-West SecondaryGrades: 6-12Distance: 13.4 mi
- NAAda-Borup-West AlpGrades: 9-12Distance: 13.4 mi
Get pre-qualified for a loan
At Zillow Home Loans, we can pre-qualify you in as little as 5 minutes with no impact to your credit score.An equal housing lender. NMLS #10287.

