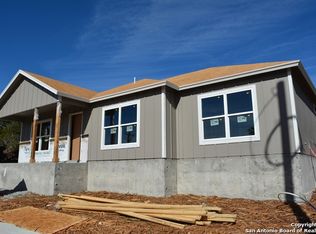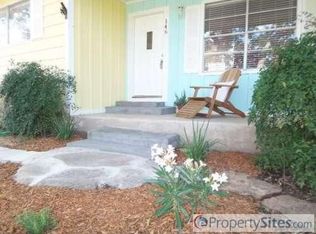Sold
Price Unknown
353 Smoking Rifle, Spring Branch, TX 78070
3beds
1,250sqft
Single Family Residence
Built in 2019
10,628.64 Square Feet Lot
$245,000 Zestimate®
$--/sqft
$1,719 Estimated rent
Home value
$245,000
$233,000 - $257,000
$1,719/mo
Zestimate® history
Loading...
Owner options
Explore your selling options
What's special
*FHA Assumable Loan at 3.75 or USDA Eligible.* Situated in the picturesque landscape of Texas Hill Country, this charming single-story home offers the perfect blend of comfort and style. With three bedrooms and two baths, this open floor plan capitalizes on an abundance of natural light and plenty of closet space. The heart of the home resides in the kitchen and offers generous counter space, plenty of cabinet storage, and a walk-in pantry. Tile throughout the home makes it easy to clean and decorate while the front porch is the perfect place to kick back and enjoy the scenery and not just your neighbors. With a voluntary HOA, you're not just investing in a property, you're embracing the freedom of hill country living.
Zillow last checked: 8 hours ago
Listing updated: December 13, 2025 at 02:48pm
Listed by:
Joey Schoessler TREC #737833 joeyschoessler@magnoliarealty.com,
Magnolia Realty
Source: LERA MLS,MLS#: 1881208
Facts & features
Interior
Bedrooms & bathrooms
- Bedrooms: 3
- Bathrooms: 2
- Full bathrooms: 2
Primary bedroom
- Features: Walk-In Closet(s), Ceiling Fan(s), Full Bath
- Area: 169
- Dimensions: 13 x 13
Bedroom 2
- Area: 120
- Dimensions: 12 x 10
Bedroom 3
- Area: 120
- Dimensions: 12 x 10
Primary bathroom
- Features: Tub/Shower Combo
- Area: 60
- Dimensions: 10 x 6
Dining room
- Area: 100
- Dimensions: 10 x 10
Kitchen
- Area: 182
- Dimensions: 14 x 13
Living room
- Area: 187
- Dimensions: 17 x 11
Heating
- Central, Electric
Cooling
- Central Air
Appliances
- Included: Microwave, Dishwasher, Plumbed For Ice Maker
- Laundry: Laundry Closet, Washer Hookup, Dryer Connection
Features
- One Living Area, Liv/Din Combo, Pantry, Walk-In Closet(s), Ceiling Fan(s)
- Flooring: Ceramic Tile
- Windows: Window Coverings
- Has basement: No
- Has fireplace: No
- Fireplace features: Not Applicable
Interior area
- Total interior livable area: 1,250 sqft
Property
Parking
- Parking features: None
Features
- Levels: One
- Stories: 1
- Pool features: None
- Has view: Yes
- View description: County VIew
Lot
- Size: 10,628 sqft
Details
- Parcel number: 300325037500
Construction
Type & style
- Home type: SingleFamily
- Property subtype: Single Family Residence
Materials
- Fiber Cement
- Foundation: Slab
- Roof: Composition
Condition
- Pre-Owned
- New construction: No
- Year built: 2019
Details
- Builder name: Hill Country Casitas, LLC
Utilities & green energy
- Sewer: Aerobic Septic
Community & neighborhood
Security
- Security features: Smoke Detector(s), Security System Leased
Community
- Community features: Playground
Location
- Region: Spring Branch
- Subdivision: Lake Of The Hills
Other
Other facts
- Listing terms: Conventional,FHA,VA Loan,Cash
- Road surface type: Paved, Gravel, Dirt
Price history
| Date | Event | Price |
|---|---|---|
| 12/12/2025 | Sold | -- |
Source: | ||
| 11/14/2025 | Pending sale | $243,500$195/sqft |
Source: | ||
| 11/4/2025 | Contingent | $243,500$195/sqft |
Source: | ||
| 10/10/2025 | Price change | $243,500-2%$195/sqft |
Source: | ||
| 8/15/2025 | Price change | $248,500-0.2%$199/sqft |
Source: | ||
Public tax history
Tax history is unavailable.
Find assessor info on the county website
Neighborhood: 78070
Nearby schools
GreatSchools rating
- 5/10Blanco Elementary SchoolGrades: PK-5Distance: 11 mi
- 6/10Blanco Middle SchoolGrades: 6-8Distance: 11.1 mi
- 8/10Blanco High SchoolGrades: 9-12Distance: 10.7 mi
Schools provided by the listing agent
- Elementary: Rebecca Creek
- Middle: Mountain Valley
- High: Canyon Lake
- District: Comal
Source: LERA MLS. This data may not be complete. We recommend contacting the local school district to confirm school assignments for this home.
Get a cash offer in 3 minutes
Find out how much your home could sell for in as little as 3 minutes with a no-obligation cash offer.
Estimated market value
$245,000

