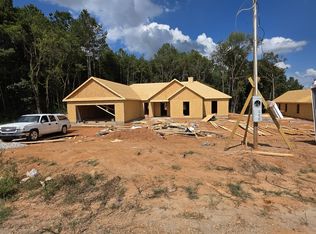Closed
$354,900
353 Webb Rd #2, Martin, GA 30557
4beds
2,366sqft
Single Family Residence
Built in 2025
1.46 Acres Lot
$352,500 Zestimate®
$150/sqft
$3,278 Estimated rent
Home value
$352,500
Estimated sales range
Not available
$3,278/mo
Zestimate® history
Loading...
Owner options
Explore your selling options
What's special
UNDER CONSTRUCTION. Not in a Subdivision no HOA on 1.46 Acre Lot! Abraham Floorplan has an Open Concept with Vaulted Ceilings! Family Rm has Woodburning Fireplace with Built-ins on each side. Granite in the Kitchen, Large Island, Breakfast Bar and Pantry! Separate Dining Rm! Split Bedroom plan! Master Suite boast tray ceilings, separate/double vanity, granite in master bath, soaking tub w/separate shower and Walk-in Closet! LVP flooring throughout except bedrooms. Covered front and back porches! Homes qualify for USDA 100% Financing! Builder is offering $4000 incentives in closing costs with use of preferred lender. Photos and/or renderings are representative and not the actual property.
Zillow last checked: 8 hours ago
Listing updated: October 24, 2025 at 08:15am
Listed by:
Jenny Maddox 770-480-6983,
Georgia Realty Group
Bought with:
Cindy Davila, 180839
All Star Realty
Source: GAMLS,MLS#: 10568368
Facts & features
Interior
Bedrooms & bathrooms
- Bedrooms: 4
- Bathrooms: 3
- Full bathrooms: 3
- Main level bathrooms: 3
- Main level bedrooms: 4
Dining room
- Features: Separate Room
Kitchen
- Features: Breakfast Bar, Kitchen Island, Pantry, Solid Surface Counters
Heating
- Electric, Heat Pump
Cooling
- Electric, Ceiling Fan(s), Heat Pump
Appliances
- Included: Electric Water Heater, Dishwasher, Microwave, Oven/Range (Combo), Stainless Steel Appliance(s)
- Laundry: In Hall
Features
- Bookcases, Tray Ceiling(s), Vaulted Ceiling(s), Double Vanity, Soaking Tub, Separate Shower, Walk-In Closet(s), Master On Main Level, Split Bedroom Plan
- Flooring: Carpet, Laminate
- Windows: Double Pane Windows
- Basement: None
- Number of fireplaces: 1
- Fireplace features: Living Room, Factory Built
Interior area
- Total structure area: 2,366
- Total interior livable area: 2,366 sqft
- Finished area above ground: 2,366
- Finished area below ground: 0
Property
Parking
- Parking features: Attached, Garage Door Opener, Garage
- Has attached garage: Yes
Features
- Levels: One
- Stories: 1
- Patio & porch: Patio
Lot
- Size: 1.46 Acres
- Features: Open Lot
Details
- Parcel number: 068 104
Construction
Type & style
- Home type: SingleFamily
- Architectural style: Ranch,Traditional
- Property subtype: Single Family Residence
Materials
- Other
- Foundation: Slab
- Roof: Composition
Condition
- Under Construction
- New construction: Yes
- Year built: 2025
Details
- Warranty included: Yes
Utilities & green energy
- Sewer: Septic Tank
- Water: Public
- Utilities for property: Underground Utilities, Electricity Available, Water Available
Community & neighborhood
Community
- Community features: None
Location
- Region: Martin
- Subdivision: None
Other
Other facts
- Listing agreement: Exclusive Right To Sell
Price history
| Date | Event | Price |
|---|---|---|
| 10/23/2025 | Sold | $354,900$150/sqft |
Source: | ||
| 10/6/2025 | Pending sale | $354,900$150/sqft |
Source: | ||
| 7/21/2025 | Listed for sale | $354,900$150/sqft |
Source: | ||
Public tax history
Tax history is unavailable.
Neighborhood: 30557
Nearby schools
GreatSchools rating
- NABig A Elementary SchoolGrades: PK-KDistance: 8.2 mi
- 4/10Stephens County Middle SchoolGrades: 6-8Distance: 8.5 mi
- 6/10Stephens County High SchoolGrades: 9-12Distance: 8.3 mi
Schools provided by the listing agent
- Elementary: Big A
- Middle: Stephens County
- High: Stephens County
Source: GAMLS. This data may not be complete. We recommend contacting the local school district to confirm school assignments for this home.
Get pre-qualified for a loan
At Zillow Home Loans, we can pre-qualify you in as little as 5 minutes with no impact to your credit score.An equal housing lender. NMLS #10287.
Sell for more on Zillow
Get a Zillow Showcase℠ listing at no additional cost and you could sell for .
$352,500
2% more+$7,050
With Zillow Showcase(estimated)$359,550
