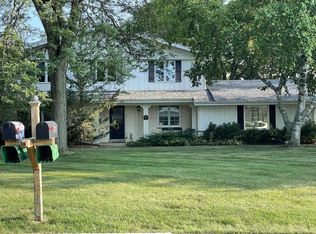Closed
$700,000
3530 Arroyo ROAD, Brookfield, WI 53045
4beds
3,763sqft
Single Family Residence
Built in 1969
0.5 Acres Lot
$718,700 Zestimate®
$186/sqft
$3,833 Estimated rent
Home value
$718,700
$676,000 - $769,000
$3,833/mo
Zestimate® history
Loading...
Owner options
Explore your selling options
What's special
Discover Your Slice of Paradise in the Heart of Brookfield. Welcome to a home that invites you to embrace the beauty of every season in comfort, privacy, & style. This Brookfield gem offers year round enjoyment in a setting that feels like a retreat, yet right at home! The large living room with built-ins has HW floors & is adjacent to the updated kitchen. which opens up to the family room w/gas fireplace. You can't beat the view from the kitchen bonus room desk area. You'll be tempted to run out & take a dip in the heated pool. The backyard is truly an oasis. 4 BR, 3 Full BA, 1 half BA, finished LL w/2nd fireplace, 4 season sunroom, tons of storage & 2.5 car complete this fantastic home. Sq. Ft. & Info are approx. per Seller, not Broker verified. Buyer's responsibility to verify sq. ft
Zillow last checked: 8 hours ago
Listing updated: September 19, 2025 at 10:33am
Listed by:
Mary Sczesny 414-708-8858,
Ochowicz Real Estate LLC
Bought with:
Craig D Patch
Source: WIREX MLS,MLS#: 1929469 Originating MLS: Metro MLS
Originating MLS: Metro MLS
Facts & features
Interior
Bedrooms & bathrooms
- Bedrooms: 4
- Bathrooms: 4
- Full bathrooms: 3
- 1/2 bathrooms: 1
- Main level bedrooms: 3
Primary bedroom
- Level: Main
- Area: 272
- Dimensions: 17 x 16
Bedroom 2
- Level: Main
- Area: 143
- Dimensions: 13 x 11
Bedroom 3
- Level: Main
- Area: 144
- Dimensions: 12 x 12
Bedroom 4
- Level: Lower
- Area: 234
- Dimensions: 18 x 13
Bathroom
- Features: Shower on Lower, Tub Only, Master Bedroom Bath: Walk-In Shower, Master Bedroom Bath, Shower Over Tub, Shower Stall
Family room
- Level: Main
- Area: 288
- Dimensions: 18 x 16
Kitchen
- Level: Main
- Area: 418
- Dimensions: 22 x 19
Living room
- Level: Main
- Area: 286
- Dimensions: 22 x 13
Heating
- Natural Gas, Forced Air, Wall Furnace
Cooling
- Central Air
Appliances
- Included: Dishwasher, Disposal, Dryer, Other, Range, Refrigerator, Washer, Water Softener
Features
- Pantry, Cathedral/vaulted ceiling, Walk-In Closet(s), Kitchen Island
- Flooring: Wood
- Windows: Skylight(s)
- Basement: Block,Finished,Full,Full Size Windows,Sump Pump
Interior area
- Total structure area: 3,763
- Total interior livable area: 3,763 sqft
- Finished area above ground: 2,161
- Finished area below ground: 1,602
Property
Parking
- Total spaces: 2.5
- Parking features: Garage Door Opener, Attached, 2 Car, 1 Space
- Attached garage spaces: 2.5
Features
- Levels: One
- Stories: 1
- Patio & porch: Patio
- Pool features: In Ground
- Fencing: Fenced Yard
Lot
- Size: 0.50 Acres
Details
- Additional structures: Garden Shed
- Parcel number: BRC1042131
- Zoning: RES
- Special conditions: Arms Length
Construction
Type & style
- Home type: SingleFamily
- Architectural style: Ranch
- Property subtype: Single Family Residence
Materials
- Brick, Brick/Stone, Vinyl Siding
Condition
- 21+ Years
- New construction: No
- Year built: 1969
Utilities & green energy
- Sewer: Public Sewer
- Water: Public
- Utilities for property: Cable Available
Community & neighborhood
Location
- Region: Brookfield
- Subdivision: Dominic Heights
- Municipality: Brookfield
Price history
| Date | Event | Price |
|---|---|---|
| 9/19/2025 | Sold | $700,000-2.8%$186/sqft |
Source: | ||
| 8/6/2025 | Pending sale | $719,900$191/sqft |
Source: | ||
| 8/2/2025 | Listed for sale | $719,900+90.4%$191/sqft |
Source: | ||
| 10/12/2007 | Sold | $378,000+51.3%$100/sqft |
Source: Public Record Report a problem | ||
| 1/21/2002 | Sold | $249,900$66/sqft |
Source: Public Record Report a problem | ||
Public tax history
| Year | Property taxes | Tax assessment |
|---|---|---|
| 2023 | $5,693 -0.4% | $508,800 +27.3% |
| 2022 | $5,716 -5.6% | $399,800 |
| 2021 | $6,054 -4.1% | $399,800 |
Find assessor info on the county website
Neighborhood: 53045
Nearby schools
GreatSchools rating
- 10/10Burleigh Elementary SchoolGrades: PK-5Distance: 1.3 mi
- 9/10Pilgrim Park Middle SchoolGrades: 6-8Distance: 2.9 mi
- 10/10East High SchoolGrades: 9-12Distance: 2.5 mi
Schools provided by the listing agent
- Elementary: Burleigh
- Middle: Pilgrim Park
- High: Brookfield East
- District: Elmbrook
Source: WIREX MLS. This data may not be complete. We recommend contacting the local school district to confirm school assignments for this home.
Get pre-qualified for a loan
At Zillow Home Loans, we can pre-qualify you in as little as 5 minutes with no impact to your credit score.An equal housing lender. NMLS #10287.
Sell with ease on Zillow
Get a Zillow Showcase℠ listing at no additional cost and you could sell for —faster.
$718,700
2% more+$14,374
With Zillow Showcase(estimated)$733,074
