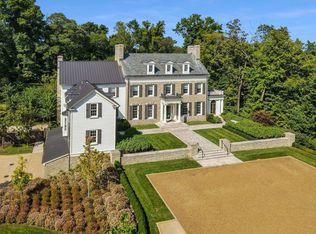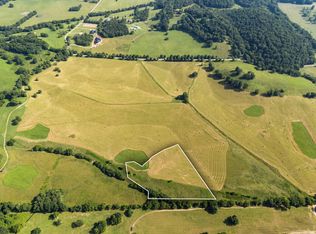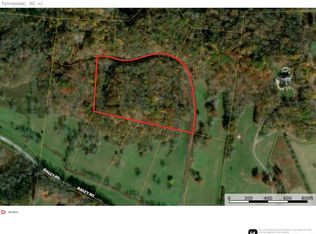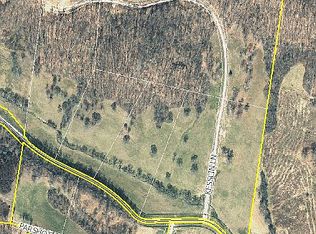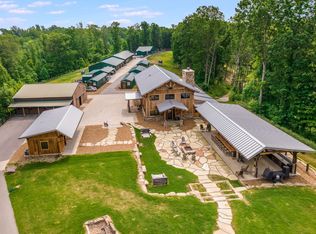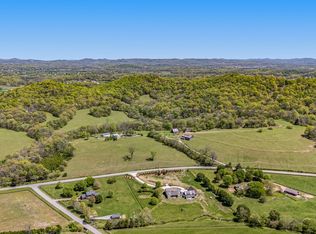Nestled just two miles from the heart of historic Leiper’s Fork, Little Fawn Farm encompasses 97 acres of exquisitely maintained countryside along one of Middle Tennessee’s most prestigious roads. A grand entry gate sets the tone, welcoming visitors into a property defined by meticulous attention to detail and timeless Southern charm. As you wind down the long drive, passing a tranquil pond with a fountain, you’re enveloped by sweeping views of rolling pastures and wooded ridges. The main residence, a charming three-bedroom home designed to capture natural light, sits perfectly elevated to take in the scenic vistas. The entire third floor is dedicated to a luxurious primary suite offering unobstructed views for miles. Entertaining is effortless here, thanks to a stunning 35x40 party barn. Once a working barn, it’s been transformed into an entertainer’s paradise featuring multiple sitting areas, TVs for game days, a loft area, half bath, and kitchen. Glass bay doors open wide to let in the crisp Tennessee air, while a covered porch overlooks the new horse barn and beautifully fenced pastures. An inviting firepit and newly installed outdoor kitchen complete the barn’s alfresco offerings. For equestrian enthusiasts, the horse barn surpasses expectations with custom-built 14x14 stalls, indoor and outdoor wash bays, office, and a well-appointed tack room. Additional structures include a dedicated donkey barn, a spacious 30x50 detached four-bay garage ideal for a car collection, small barn with half bath and a workshop garage. The estate’s grounds boast natural water features like a spring-fed, stocked pond and a stunning swimming hole with stone coping, a waterfront fire pit and graceful waterfalls. The property enjoys frontage on Murfrees Creek for fishing, while deer and wild turkey are bountiful for the outdoor enthusiasts. Little Fawn Farm offers ample opportunities for expansion with an approved 12-bedroom perk site and three additional build sites.
Active
$19,995,000
3530 Bailey Rd, Franklin, TN 37064
3beds
3,030sqft
Est.:
Single Family Residence, Residential
Built in 2016
97.36 Acres Lot
$-- Zestimate®
$6,599/sqft
$-- HOA
What's special
Tvs for game daysSpring-fed stocked pondWaterfront fire pitNatural water featuresGraceful waterfallsNew horse barnCovered porch
- 140 days |
- 14,799 |
- 1,094 |
Zillow last checked: 8 hours ago
Listing updated: January 01, 2026 at 11:21am
Listing Provided by:
Tom Sullivan 615-519-2993,
Covey Rise Properties LLC 615-709-6050
Source: RealTracs MLS as distributed by MLS GRID,MLS#: 2985789
Tour with a local agent
Facts & features
Interior
Bedrooms & bathrooms
- Bedrooms: 3
- Bathrooms: 3
- Full bathrooms: 2
- 1/2 bathrooms: 1
Heating
- Central
Cooling
- Central Air, Electric
Appliances
- Included: Electric Oven, Electric Range, Dishwasher, Freezer, Refrigerator, Washer
Features
- Flooring: Wood
- Basement: Finished
- Number of fireplaces: 1
- Fireplace features: Family Room, Wood Burning
Interior area
- Total structure area: 3,030
- Total interior livable area: 3,030 sqft
- Finished area above ground: 3,030
Property
Parking
- Total spaces: 3
- Parking features: Detached, Circular Driveway
- Garage spaces: 3
- Has uncovered spaces: Yes
Features
- Levels: One
- Stories: 4
- Patio & porch: Patio, Covered, Porch
- Exterior features: Gas Grill
- Fencing: Full
- Has view: Yes
- View description: Valley, Water
- Has water view: Yes
- Water view: Water
- Waterfront features: Creek, Pond, Year Round Access
Lot
- Size: 97.36 Acres
- Features: Level, Private, Sloped, Views
- Topography: Level,Private,Sloped,Views
Details
- Additional structures: Barn(s), Stable(s), Storage
- Parcel number: 094103 01401 00003103
- Special conditions: Standard
Construction
Type & style
- Home type: SingleFamily
- Property subtype: Single Family Residence, Residential
Materials
- Wood Siding
- Roof: Metal
Condition
- New construction: No
- Year built: 2016
Utilities & green energy
- Sewer: Septic Tank
- Water: Public
- Utilities for property: Electricity Available, Water Available
Community & HOA
Community
- Subdivision: Terp Brian
HOA
- Has HOA: No
Location
- Region: Franklin
Financial & listing details
- Price per square foot: $6,599/sqft
- Tax assessed value: $3,081,700
- Annual tax amount: $14,484
- Date on market: 8/29/2025
- Electric utility on property: Yes
Estimated market value
Not available
Estimated sales range
Not available
Not available
Price history
Price history
| Date | Event | Price |
|---|---|---|
| 8/29/2025 | Listed for sale | $19,995,000+133.9%$6,599/sqft |
Source: | ||
| 2/15/2024 | Sold | $8,550,000-38.9%$2,822/sqft |
Source: Public Record Report a problem | ||
| 5/5/2023 | Sold | $14,000,000-15.2%$4,620/sqft |
Source: | ||
| 5/5/2023 | Pending sale | $16,500,000$5,446/sqft |
Source: | ||
| 3/28/2023 | Listed for sale | $16,500,000$5,446/sqft |
Source: | ||
Public tax history
Public tax history
| Year | Property taxes | Tax assessment |
|---|---|---|
| 2024 | $14,484 | $770,425 |
| 2023 | $14,484 | $770,425 |
| 2022 | $14,484 | $770,425 |
Find assessor info on the county website
BuyAbility℠ payment
Est. payment
$110,572/mo
Principal & interest
$97742
Home insurance
$6998
Property taxes
$5832
Climate risks
Neighborhood: 37064
Nearby schools
GreatSchools rating
- 7/10Hillsboro Elementary/ Middle SchoolGrades: PK-8Distance: 2.8 mi
- 10/10Independence High SchoolGrades: 9-12Distance: 5.6 mi
Schools provided by the listing agent
- Elementary: Hillsboro Elementary/ Middle School
- Middle: Hillsboro Elementary/ Middle School
- High: Independence High School
Source: RealTracs MLS as distributed by MLS GRID. This data may not be complete. We recommend contacting the local school district to confirm school assignments for this home.
- Loading
- Loading
